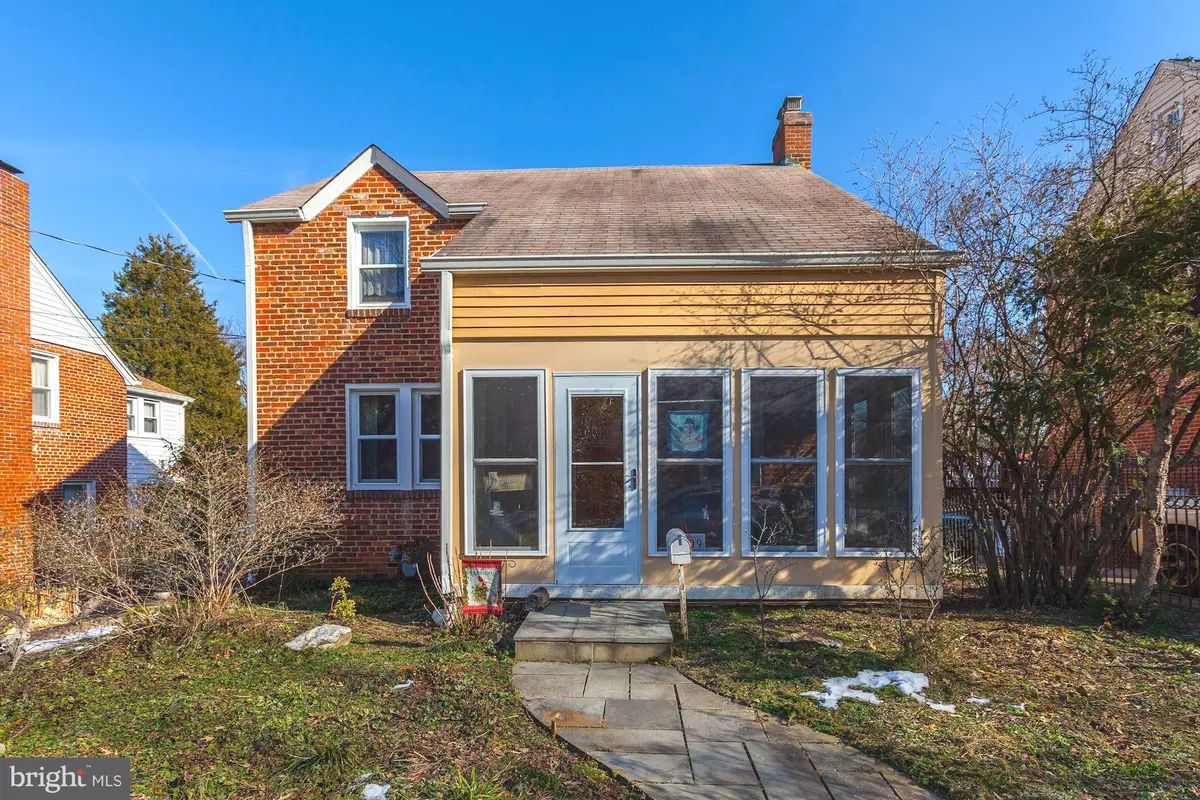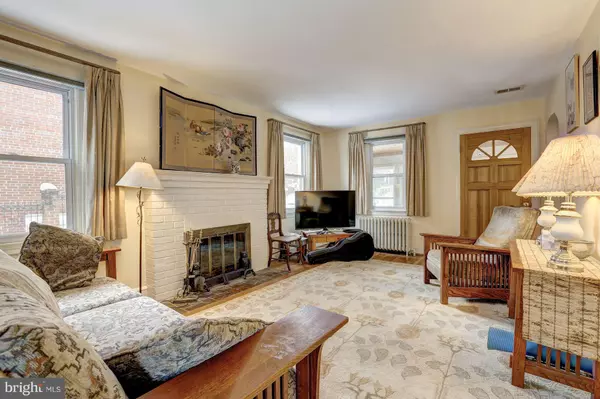$389,000
$399,000
2.5%For more information regarding the value of a property, please contact us for a free consultation.
4 Beds
2 Baths
2,200 SqFt
SOLD DATE : 03/11/2019
Key Details
Sold Price $389,000
Property Type Single Family Home
Sub Type Detached
Listing Status Sold
Purchase Type For Sale
Square Footage 2,200 sqft
Price per Sqft $176
Subdivision Mt Rainier
MLS Listing ID MDPG377482
Sold Date 03/11/19
Style Colonial
Bedrooms 4
Full Baths 2
HOA Y/N N
Abv Grd Liv Area 1,750
Originating Board BRIGHT
Year Built 1935
Annual Tax Amount $7,143
Tax Year 2019
Lot Size 7,500 Sqft
Acres 0.17
Property Description
Rich hardwood floors, wood burning fireplace, 4 bedrooms & 2 full baths, walk out basement, fenced in backyard, deck off of family room overlooks lovely garden with stone walls, enclosed front porch, replacement windows, new efficiency boiler (2016), new AC(2017), off street parking in driveway and roughly 2200 square ft of livable space are some of the highlights of this home. Close to Glut, Joe's Movement Emporium, Rt. 1 corridor shops and restaurants, library, metro, bus and more!
Location
State MD
County Prince Georges
Zoning R55
Rooms
Other Rooms Living Room, Dining Room, Primary Bedroom, Bedroom 2, Bedroom 3, Bedroom 4, Kitchen, Family Room, Library, Laundry, Bathroom 1, Bathroom 2, Attic
Basement Other, Connecting Stairway, Daylight, Partial, Drainage System, Improved, Partially Finished, Sump Pump, Walkout Level, Windows
Interior
Interior Features Built-Ins, Family Room Off Kitchen, Floor Plan - Traditional, Formal/Separate Dining Room, Wood Floors, Ceiling Fan(s)
Hot Water Natural Gas
Heating Radiator, Hot Water
Cooling Central A/C
Flooring Hardwood, Concrete
Fireplaces Number 1
Fireplaces Type Mantel(s), Screen, Wood
Equipment Disposal, Dryer - Front Loading, ENERGY STAR Clothes Washer, Oven/Range - Gas, Range Hood, Refrigerator, Washer - Front Loading, Water Heater
Fireplace Y
Window Features Double Pane
Appliance Disposal, Dryer - Front Loading, ENERGY STAR Clothes Washer, Oven/Range - Gas, Range Hood, Refrigerator, Washer - Front Loading, Water Heater
Heat Source Natural Gas
Laundry Basement
Exterior
Exterior Feature Deck(s), Porch(es)
Water Access N
Accessibility None
Porch Deck(s), Porch(es)
Garage N
Building
Lot Description Landscaping
Story 3+
Sewer Public Sewer
Water Public
Architectural Style Colonial
Level or Stories 3+
Additional Building Above Grade, Below Grade
New Construction N
Schools
School District Prince George'S County Public Schools
Others
Senior Community No
Tax ID 17171839976
Ownership Fee Simple
SqFt Source Assessor
Special Listing Condition Standard
Read Less Info
Want to know what your home might be worth? Contact us for a FREE valuation!

Our team is ready to help you sell your home for the highest possible price ASAP

Bought with Edgardo R Suarez • TTR Sotheby's International Realty
"Molly's job is to find and attract mastery-based agents to the office, protect the culture, and make sure everyone is happy! "





