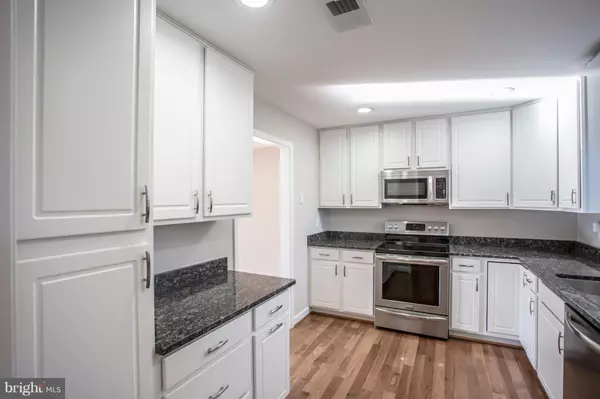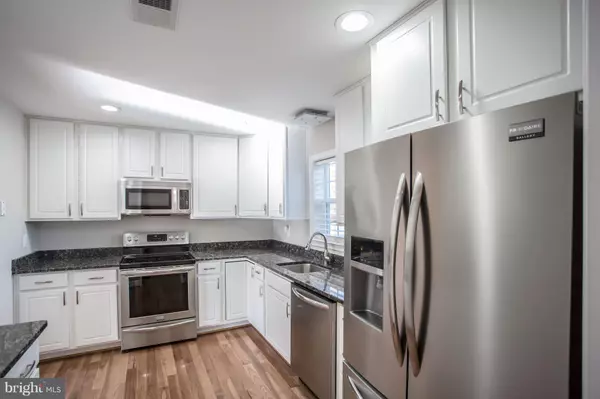$255,500
$264,999
3.6%For more information regarding the value of a property, please contact us for a free consultation.
3 Beds
4 Baths
1,953 SqFt
SOLD DATE : 03/05/2019
Key Details
Sold Price $255,500
Property Type Condo
Sub Type Condo/Co-op
Listing Status Sold
Purchase Type For Sale
Square Footage 1,953 sqft
Price per Sqft $130
Subdivision Leeds Square
MLS Listing ID VAFQ133534
Sold Date 03/05/19
Style Colonial
Bedrooms 3
Full Baths 2
Half Baths 2
Condo Fees $340/mo
HOA Y/N N
Abv Grd Liv Area 1,302
Originating Board BRIGHT
Year Built 1980
Annual Tax Amount $1,860
Tax Year 2018
Property Description
Stunning Spacious Fully Remodeled Three Level Townhouse Condo Close to Old Town Warrenton. Newer Roof, Windows, HVAC, Flooring, Custom Paint and The list Goes On ! Spacious Kitchen w/Newer Granite Counters, Cabinets, Stainless Steel Appliances . Cozy Family Room with Gleaming Hardwood Floors with access to Deck Overlooking Common Area. Master Bedroom with Walk In Closet and Full Bath. Condo fee includes roof, siding, handrails, snow removal, water, POOL, tennis courts, playground. Three bedroom, 2 full baths, 2 half baths, 3 finished level townhome, walkout finished lower Level with Concrete Patio under Deck. Walk to quaint shops & fine restaurants. Backs to common area. This property is a 10 and in Move In Condition.
Location
State VA
County Fauquier
Zoning RM
Rooms
Basement Fully Finished, Rear Entrance, Walkout Level
Interior
Interior Features Attic, Carpet, Ceiling Fan(s), Crown Moldings, Floor Plan - Open, Formal/Separate Dining Room, Primary Bath(s), Recessed Lighting, Pantry, Upgraded Countertops, Walk-in Closet(s), Window Treatments, Wood Floors
Cooling Central A/C
Equipment Built-In Microwave, Dishwasher, Disposal, Dryer, Icemaker, Oven/Range - Electric, Refrigerator, Stainless Steel Appliances, Washer
Appliance Built-In Microwave, Dishwasher, Disposal, Dryer, Icemaker, Oven/Range - Electric, Refrigerator, Stainless Steel Appliances, Washer
Heat Source Electric
Exterior
Parking On Site 2
Amenities Available Common Grounds, Pool - Outdoor
Water Access N
Accessibility None
Garage N
Building
Lot Description Backs - Open Common Area
Story 3+
Sewer Public Sewer
Water Public
Architectural Style Colonial
Level or Stories 3+
Additional Building Above Grade, Below Grade
New Construction N
Schools
School District Fauquier County Public Schools
Others
HOA Fee Include Common Area Maintenance,Ext Bldg Maint,Insurance,Management,Pool(s),Snow Removal,Trash,Water
Senior Community No
Tax ID 6984-51-0869 002
Ownership Condominium
Special Listing Condition Standard
Read Less Info
Want to know what your home might be worth? Contact us for a FREE valuation!

Our team is ready to help you sell your home for the highest possible price ASAP

Bought with Julie R Boes Knisely • Century 21 Redwood Realty
"Molly's job is to find and attract mastery-based agents to the office, protect the culture, and make sure everyone is happy! "





