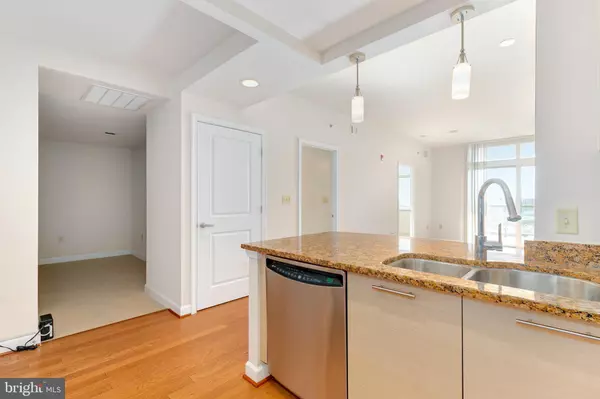$353,000
$358,000
1.4%For more information regarding the value of a property, please contact us for a free consultation.
1 Bed
1 Bath
1,074 SqFt
SOLD DATE : 03/04/2019
Key Details
Sold Price $353,000
Property Type Condo
Sub Type Condo/Co-op
Listing Status Sold
Purchase Type For Sale
Square Footage 1,074 sqft
Price per Sqft $328
Subdivision Midtown Bethesda North
MLS Listing ID MDMC542908
Sold Date 03/04/19
Style Contemporary
Bedrooms 1
Full Baths 1
Condo Fees $643/mo
HOA Y/N N
Abv Grd Liv Area 1,074
Originating Board BRIGHT
Year Built 2007
Annual Tax Amount $3,502
Tax Year 2018
Property Description
Luxury high-rise condo located in North Bethesda - ranked #1 place to live in Maryland. This refined 14th-floor residence offers 9' ceilings, a large bedroom, PLUS a graciously sized den, as well as panoramic southern views from the oversized windows & huge balcony. This lightly lived in home has been impeccably maintained by the original owner. This affordable, yet polished condo has it all including hardwood floors, exceptional closet space, your own washer/dryer & high-end finishes throughout! Gorgeous kitchen with Modern high-end cabinets, GE Profile stainless steel appliances, upgraded/premium granite kitchen & bath counters. Hansgrohe faucets with a lifetime warranty too. Deeded garage parking space in an enclosed parking garage with controlled access conveys (additional parking available for rent). Condo fee INCLUDES WATER and GAS, plus all the FANTASTIC AMENITIES. Sophisticated high-rise living; Boutique hotel-inspired lobby with lavish appointments; 24-hour concierge; Fully-serviced guest suite, an on-site hotel alternative for overnight visitors; Elegant library and conference room; Billiard room; State-of-the-art sports center featuring individual cardio theater equipment; Lobby Cafe with wireless Internet access and complimentary gourmet coffee service; Private theater screening room with surround sound; 20th Floor Skybox featuring heated pool with waterfall, spa, landscaped sundeck and summer kitchen with grill, plus party room with catering kitchen; not to mention the attentive & helpful building staff who go out of their way to make this building an amazing place to live & visit. Building hallways are currently being painted, unit doors will be painted & hallway carpets replaced in February. Ideal location close to so many options for groceries, dining, shopping, METRO & just about everything else.
Location
State MD
County Montgomery
Zoning RMX3
Rooms
Main Level Bedrooms 1
Interior
Interior Features Floor Plan - Open, Kitchen - Gourmet, Upgraded Countertops, Walk-in Closet(s), Wood Floors
Heating Forced Air
Cooling Central A/C
Fireplace N
Heat Source Electric
Laundry Dryer In Unit
Exterior
Parking Features Covered Parking
Garage Spaces 1.0
Amenities Available Billiard Room, Concierge, Elevator, Exercise Room, Guest Suites, Party Room, Picnic Area, Pool - Indoor, Spa
Water Access N
Accessibility None
Attached Garage 1
Total Parking Spaces 1
Garage Y
Building
Story 1
Unit Features Hi-Rise 9+ Floors
Sewer Public Sewer
Water Public
Architectural Style Contemporary
Level or Stories 1
Additional Building Above Grade, Below Grade
New Construction N
Schools
Elementary Schools Luxmanor
Middle Schools Julius West
High Schools Walter Johnson
School District Montgomery County Public Schools
Others
HOA Fee Include Common Area Maintenance,Gas,Lawn Maintenance,Pool(s),Recreation Facility,Snow Removal,Trash
Senior Community No
Tax ID 160403587942
Ownership Condominium
Special Listing Condition Standard
Read Less Info
Want to know what your home might be worth? Contact us for a FREE valuation!

Our team is ready to help you sell your home for the highest possible price ASAP

Bought with Mahin Ghadiri • Weichert, REALTORS
"Molly's job is to find and attract mastery-based agents to the office, protect the culture, and make sure everyone is happy! "





