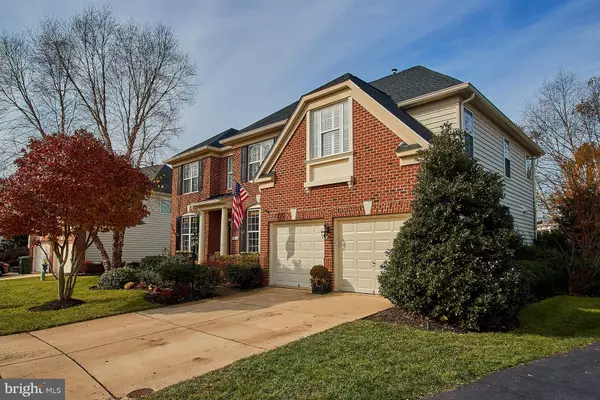$680,000
$689,000
1.3%For more information regarding the value of a property, please contact us for a free consultation.
4 Beds
5 Baths
4,092 SqFt
SOLD DATE : 02/13/2019
Key Details
Sold Price $680,000
Property Type Single Family Home
Sub Type Detached
Listing Status Sold
Purchase Type For Sale
Square Footage 4,092 sqft
Price per Sqft $166
Subdivision Piedmont
MLS Listing ID VAPW131200
Sold Date 02/13/19
Style Colonial
Bedrooms 4
Full Baths 4
Half Baths 1
HOA Fees $174/mo
HOA Y/N Y
Abv Grd Liv Area 3,042
Originating Board BRIGHT
Year Built 2003
Annual Tax Amount $6,640
Tax Year 2019
Lot Size 0.358 Acres
Acres 0.36
Property Description
Absolutely Over the Top Gorgeous home located in Gated Golf Community backing to the Golf Course! This Brick Front Engle built Hartwick Model home has been all Updated. New Roof and 6 inch Gutter System! Warm and Inviting Foyer and entire Main Level features 5 inch Hickory Hardwood Flooring. Formal Living and Dining Rooms w/Custom Lighting. Quality trim package includes Crown and Chair Rail moldings plus Shadow Box moldings. Freshly Painted. Elegant Dining Room w/Custom Chandelier. Main Level Office w/Transom Windows. 2 Story Family Room with Gas Fireplace & Palladium Windows allowing lots of Natural Light. Custom Ceiling Fan. For the Chef in the Family, enjoy the true Designer Kitchen featuring Quartzite Countertops, upgraded Pendant and Recessed Lighting, Jenn Air Refrigerator, Wolfe Range with Charbroiler. Large Custom built Island w/Breakfast Bar. Custom Cabinets w/Lighting. Custom Back Splash. Double Oven & Microwave. Morning Room is off the Kitchen w/Vaulted Ceilings, Custom Lighting, Palladium Window and Walk Out to Large Trex Deck overlooking the Golf Course. Deck inc Pergola & Swing! Large Mudroom w/Washer and Dryer. Hickory Hardwood Floors on Top level in 3 Bedrooms and Hallway. Both the Main and Upper Level Windows have Plantation Shutters. Upper Level includes large Master Bedroom with Sitting Room and Plush Carpet. Custom Built Walk In Closet. Remodeled Bath with Upgraded Tile, Large Shower w/3 Shower Heads and Soaking Tub. Water closet. Remodeled Hall Bath w/Upgraded Tile. Bedroom #2 has Private Bath and Large Walk In Closet. Best part of this house is the Wonderful Entertaining Lower Level! Custom Built Bar with Granite Counters, Back Splash and Lighted Cabinets, this area is perfect for entertaining! The Rec Room is cozy with the Stacked Stone Fireplace. Separate Den/Office and Storage. Hickory Hardwood Floors. Plus a Bedroom and Full Bath! Walk Out to Large and Private Paver Patio plus an Invisible Fence, Lush Landscaping and a Golf Course View! Secure storage under deck. This is not a home to miss- bring your pickiest clients who want quality and a well maintained home.
Location
State VA
County Prince William
Zoning PMR
Rooms
Other Rooms Living Room, Dining Room, Primary Bedroom, Bedroom 2, Bedroom 3, Bedroom 4, Kitchen, Game Room, Family Room, Breakfast Room, Laundry, Office, Hobby Room, Primary Bathroom, Full Bath
Basement Full, Connecting Stairway, Daylight, Partial, Fully Finished, Heated, Improved, Interior Access, Outside Entrance, Rear Entrance, Walkout Level
Interior
Interior Features Bar, Breakfast Area, Carpet, Ceiling Fan(s), Chair Railings, Crown Moldings, Family Room Off Kitchen, Floor Plan - Open, Formal/Separate Dining Room, Kitchen - Gourmet, Kitchen - Island, Primary Bath(s), Pantry, Recessed Lighting, Sprinkler System, Walk-in Closet(s), Wood Floors
Hot Water Natural Gas
Heating Forced Air
Cooling Central A/C
Flooring Hardwood, Carpet, Ceramic Tile
Fireplaces Number 2
Fireplaces Type Fireplace - Glass Doors, Mantel(s), Stone
Equipment Built-In Microwave, Dishwasher, Disposal, Dryer, Exhaust Fan, Icemaker, Oven - Double, Oven/Range - Gas, Range Hood, Refrigerator, Six Burner Stove, Stainless Steel Appliances, Washer, Water Dispenser, Water Heater
Furnishings No
Fireplace Y
Window Features Palladian,Screens,Vinyl Clad
Appliance Built-In Microwave, Dishwasher, Disposal, Dryer, Exhaust Fan, Icemaker, Oven - Double, Oven/Range - Gas, Range Hood, Refrigerator, Six Burner Stove, Stainless Steel Appliances, Washer, Water Dispenser, Water Heater
Heat Source Natural Gas
Laundry Main Floor
Exterior
Exterior Feature Deck(s), Patio(s), Porch(es)
Parking Features Garage - Front Entry, Garage Door Opener, Inside Access
Garage Spaces 2.0
Fence Invisible
Utilities Available Cable TV, Under Ground, Natural Gas Available
Amenities Available Basketball Courts, Bike Trail, Club House, Dining Rooms, Fitness Center, Gated Community, Golf Course, Golf Course Membership Available, Jog/Walk Path, Pool - Indoor, Pool - Outdoor, Tennis Courts, Tot Lots/Playground
Water Access N
View Golf Course
Roof Type Asphalt
Accessibility None
Porch Deck(s), Patio(s), Porch(es)
Attached Garage 2
Total Parking Spaces 2
Garage Y
Building
Lot Description Backs - Open Common Area, Landscaping, Private
Story 3+
Sewer Public Sewer
Water Public
Architectural Style Colonial
Level or Stories 3+
Additional Building Above Grade, Below Grade
Structure Type 2 Story Ceilings,9'+ Ceilings,Dry Wall,Tray Ceilings
New Construction N
Schools
Elementary Schools Mountain View
Middle Schools Bull Run
High Schools Battlefield
School District Prince William County Public Schools
Others
HOA Fee Include Management,Pool(s),Recreation Facility,Road Maintenance,Security Gate
Senior Community No
Tax ID 7398-53-3547
Ownership Fee Simple
SqFt Source Estimated
Security Features Security Gate,Security System
Horse Property N
Special Listing Condition Standard
Read Less Info
Want to know what your home might be worth? Contact us for a FREE valuation!

Our team is ready to help you sell your home for the highest possible price ASAP

Bought with Steven Chen • Samson Properties
"Molly's job is to find and attract mastery-based agents to the office, protect the culture, and make sure everyone is happy! "





