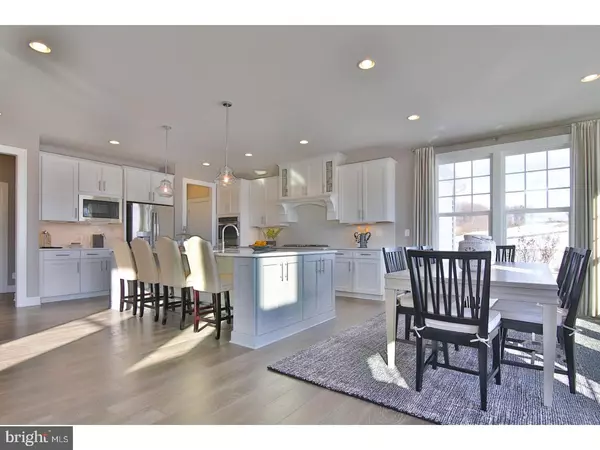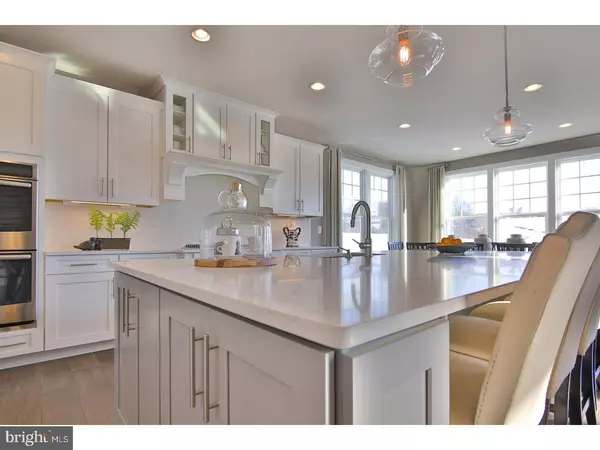$837,266
$639,990
30.8%For more information regarding the value of a property, please contact us for a free consultation.
6 Beds
5 Baths
5,039 SqFt
SOLD DATE : 01/24/2019
Key Details
Sold Price $837,266
Property Type Single Family Home
Sub Type Detached
Listing Status Sold
Purchase Type For Sale
Square Footage 5,039 sqft
Price per Sqft $166
Subdivision Tattersall
MLS Listing ID 1005958175
Sold Date 01/24/19
Style Traditional
Bedrooms 6
Full Baths 5
HOA Fees $58/qua
HOA Y/N Y
Abv Grd Liv Area 3,869
Originating Board TREND
Year Built 2018
Tax Year 2018
Lot Size 0.429 Acres
Acres 0.43
Lot Dimensions 0X0
Property Description
New construction, a grand 2 story great room, walk-in closets and baths for every bedroom, easy accessibility to West Chester Borough, Exton, the PA Turnpike and in the award-winning Downingtown Area School District. This is the home you've been waiting for. Why wait? Tattersall is West Chester's most prestigious new home community featuring up to 1-acre homesites and breathtaking golf course views. Just outside your door you'll have amazing views across a landscape of rolling hills, mature treelines, and the professionally landscaped Broad Run Golfer's Club. Take a short stroll to the end of the street where you can grab dinner or a drink at the Bordley House Grille or take a quick car ride to the ever-popular Four Dogs Tavern or right into West Chester Borough. The Radford's stunning design offers the perfect entertaining space plus everything you need for daily comfort. Choose a homesite with a wooded view and enjoy a cup of coffee on your covered porch or start a game of catch in your large backyard, just outside of your finished walkout basement. Hardwood flooring, granite countertops, and more are all included when you purchase a Radford at Tattersall, giving you the luxury feel you haven't been able to find elsewhere. Plus, the structural extensions that other new builders will charge you for are already included in the Radford at Tattersall. Why buy and renovate an outdated resale home when you can have everything you want, without the hassle? Forget the worry of a leaky roof or failing mechanicals in a used home. Your new NVHome comes with a 10 year warranty, providing the peace of mind you've been searching for. Everything you've been waiting for is here! All photos are representative. This is a representative listing - for details on floorplans and options available, please contact a Sales Representative.
Location
State PA
County Chester
Area West Bradford Twp (10350)
Zoning RES
Rooms
Other Rooms Living Room, Dining Room, Primary Bedroom, Bedroom 2, Bedroom 3, Kitchen, Family Room, Bedroom 1, Other, Attic
Basement Full
Main Level Bedrooms 1
Interior
Interior Features Primary Bath(s), Kitchen - Island, Butlers Pantry, Dining Area
Hot Water Natural Gas
Heating Gas, Forced Air, Zoned, Energy Star Heating System, Programmable Thermostat
Cooling Central A/C, Energy Star Cooling System
Flooring Wood, Fully Carpeted, Tile/Brick
Fireplaces Number 1
Fireplaces Type Gas/Propane
Equipment Cooktop, Oven - Wall, Oven - Double, Dishwasher, Disposal, Energy Efficient Appliances, Built-In Microwave
Fireplace Y
Window Features Energy Efficient
Appliance Cooktop, Oven - Wall, Oven - Double, Dishwasher, Disposal, Energy Efficient Appliances, Built-In Microwave
Heat Source Natural Gas
Laundry Upper Floor
Exterior
Exterior Feature Porch(es)
Parking Features Garage Door Opener, Oversized
Garage Spaces 5.0
Water Access N
View Golf Course
Roof Type Shingle
Accessibility None
Porch Porch(es)
Attached Garage 2
Total Parking Spaces 5
Garage Y
Building
Story 2
Foundation Concrete Perimeter
Sewer Public Sewer
Water Public
Architectural Style Traditional
Level or Stories 2
Additional Building Above Grade, Below Grade
Structure Type Cathedral Ceilings,9'+ Ceilings
New Construction Y
Schools
Middle Schools Downington
High Schools Downingtown High School West Campus
School District Downingtown Area
Others
HOA Fee Include Common Area Maintenance,Heat,Management
Senior Community No
Ownership Fee Simple
SqFt Source Estimated
Acceptable Financing Conventional, VA, FHA 203(b)
Listing Terms Conventional, VA, FHA 203(b)
Financing Conventional,VA,FHA 203(b)
Special Listing Condition Standard
Read Less Info
Want to know what your home might be worth? Contact us for a FREE valuation!

Our team is ready to help you sell your home for the highest possible price ASAP

Bought with Deneen Heffernan • Keller Williams Realty - Kennett Square
"Molly's job is to find and attract mastery-based agents to the office, protect the culture, and make sure everyone is happy! "





