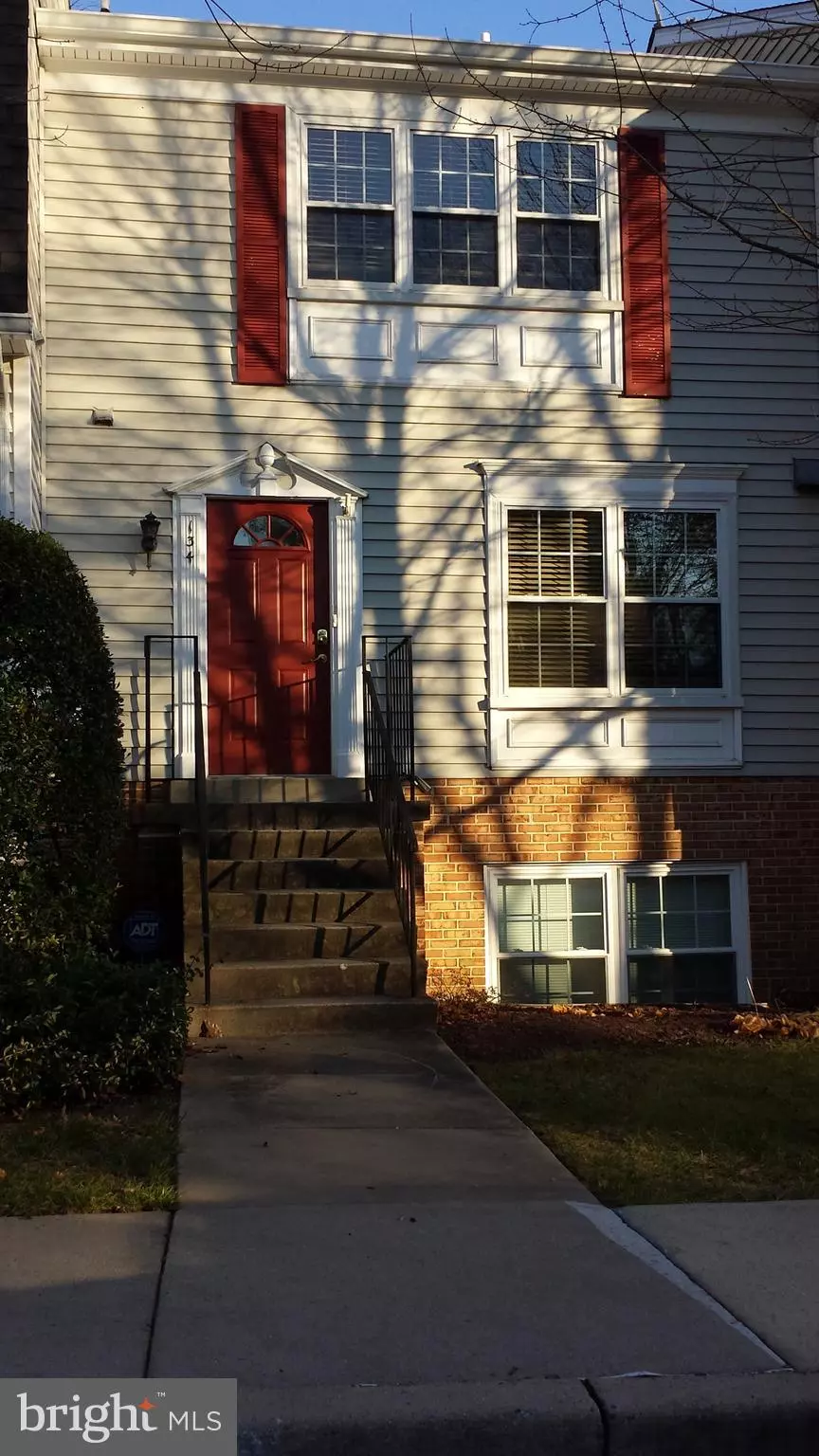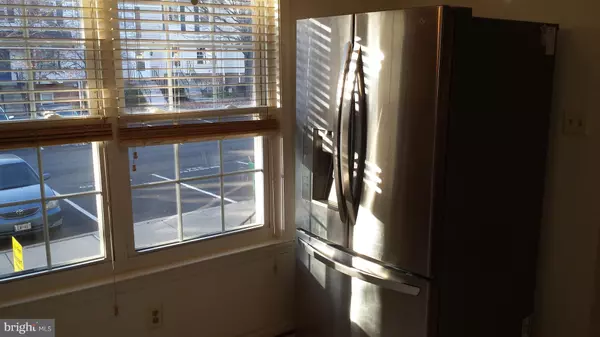$280,000
$299,000
6.4%For more information regarding the value of a property, please contact us for a free consultation.
3 Beds
3 Baths
1,386 SqFt
SOLD DATE : 01/16/2019
Key Details
Sold Price $280,000
Property Type Condo
Sub Type Condo/Co-op
Listing Status Sold
Purchase Type For Sale
Square Footage 1,386 sqft
Price per Sqft $202
Subdivision Greens Of Warther
MLS Listing ID MDMC100580
Sold Date 01/16/19
Style Colonial
Bedrooms 3
Full Baths 2
Half Baths 1
Condo Fees $150/mo
HOA Y/N N
Abv Grd Liv Area 1,386
Originating Board BRIGHT
Year Built 1981
Annual Tax Amount $3,412
Tax Year 2018
Property Description
Well-maintained, 3-bedroom, 2.5 bath townhouse offers upgrades to kitchen and baths. Granite countertops and vanities, stainless-steel appliances, bamboo flooring on the main level. Wood-burning fireplace in living rm. 2nd floor laundry closet. Fence backyard with brick-paver patio. Adjacent to Green Park of Gaith.: enormous playground, refurbished tennis ct., basketball ct., dog park. Walking distance to Downtown Crown, Rio of Washingtonian, Muddy Branch Square shopping center. Kentlands nearby. Easy access to Rt. 270/370, ICC, Shady Grove Metro and MARC train. Pre-listing home inspection available by request. Estimated prop. taxes & non-tax charges in first full fiscal year of ownership: $3518.
Location
State MD
County Montgomery
Zoning R18
Direction West
Rooms
Other Rooms Living Room, Dining Room, Primary Bedroom, Bedroom 2, Bedroom 3, Kitchen, Basement, Bathroom 1, Bathroom 2, Primary Bathroom
Basement Connecting Stairway, Outside Entrance, Rear Entrance, Walkout Level
Interior
Interior Features Attic, Carpet, Ceiling Fan(s), Floor Plan - Traditional, Formal/Separate Dining Room, Kitchen - Eat-In, Primary Bath(s), Upgraded Countertops, Window Treatments, Wood Floors
Hot Water Electric
Heating Central, Electric, Programmable Thermostat, Forced Air
Cooling Ceiling Fan(s), Programmable Thermostat, Heat Pump(s), Central A/C
Flooring Hardwood, Partially Carpeted
Fireplaces Number 1
Fireplaces Type Screen
Equipment Built-In Microwave, Dishwasher, Disposal, Dryer, Exhaust Fan, Icemaker, Microwave, Oven - Self Cleaning, Oven - Single, Oven/Range - Electric, Refrigerator, Washer, Water Heater
Fireplace Y
Window Features Double Pane,Screens
Appliance Built-In Microwave, Dishwasher, Disposal, Dryer, Exhaust Fan, Icemaker, Microwave, Oven - Self Cleaning, Oven - Single, Oven/Range - Electric, Refrigerator, Washer, Water Heater
Heat Source Electric
Laundry Upper Floor
Exterior
Exterior Feature Patio(s)
Parking On Site 1
Fence Board, Rear
Utilities Available Cable TV, Sewer Available, Water Available, Fiber Optics Available
Amenities Available Common Grounds, Tot Lots/Playground
Water Access N
View Trees/Woods
Roof Type Asphalt,Shingle
Accessibility None
Porch Patio(s)
Garage N
Building
Story 3+
Sewer Public Sewer
Water Public
Architectural Style Colonial
Level or Stories 3+
Additional Building Above Grade, Below Grade
New Construction N
Schools
Elementary Schools Fields Road
Middle Schools Ridgeview
High Schools Quince Orchard
School District Montgomery County Public Schools
Others
HOA Fee Include Common Area Maintenance,Ext Bldg Maint,Fiber Optics Available,Insurance,Lawn Maintenance,Management,Reserve Funds
Senior Community No
Tax ID 160902174500
Ownership Condominium
Security Features Smoke Detector
Acceptable Financing Conventional
Horse Property N
Listing Terms Conventional
Financing Conventional
Special Listing Condition Standard
Read Less Info
Want to know what your home might be worth? Contact us for a FREE valuation!

Our team is ready to help you sell your home for the highest possible price ASAP

Bought with Elizabeth A Cummings Bacigalupo • Long & Foster Real Estate, Inc.
"Molly's job is to find and attract mastery-based agents to the office, protect the culture, and make sure everyone is happy! "





