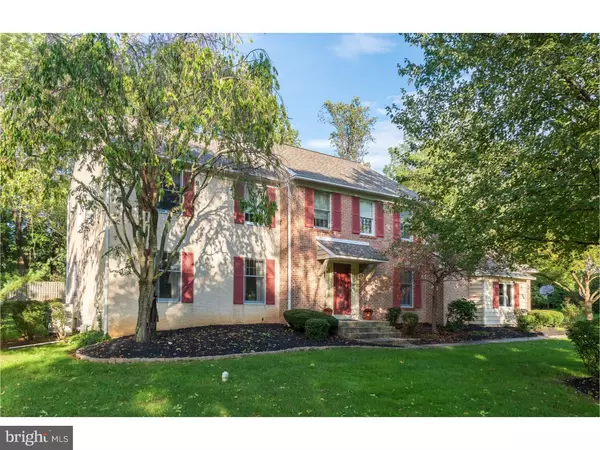$565,000
$575,000
1.7%For more information regarding the value of a property, please contact us for a free consultation.
4 Beds
3 Baths
3,170 SqFt
SOLD DATE : 01/15/2019
Key Details
Sold Price $565,000
Property Type Single Family Home
Sub Type Detached
Listing Status Sold
Purchase Type For Sale
Square Footage 3,170 sqft
Price per Sqft $178
Subdivision White Chimneys
MLS Listing ID 1007541136
Sold Date 01/15/19
Style Colonial
Bedrooms 4
Full Baths 2
Half Baths 1
HOA Fees $16/ann
HOA Y/N Y
Abv Grd Liv Area 3,170
Originating Board TREND
Year Built 1988
Annual Tax Amount $8,031
Tax Year 2018
Lot Size 0.600 Acres
Acres 0.6
Lot Dimensions 0X0
Property Description
Welcome to 306 Joseph Drive, a beautiful home within White Chimneys community featuring 4 bedrooms and 2.5 baths located in sought after West Chester in the award winning West Chester School District! Enter the home into the foyer with tile floor and wainscoting that leads you to the Living Room on the left and office/den to the right. Hardwood flooring flows from the large living room into the bright dining room with chair rail. Kitchen offers a breakfast area with new Pella sliding door to the back composite deck. This huge kitchen has hardwood flooring, wainscoting, pantry closet, all stainless steel appliances that are Jenn-Air and Bosch, deep sink with new Moen faucet, disposal, double wall oven with convection cooking, gas cooktop, tile backsplash, island and amazing Quartz countertops on all. Family Room has a ton to offer with tray ceiling, two skylights, ceiling fan, crown molding, built in bookcases on each side of the wood burning brick fireplace, wet bar with cabinets above and below with Quartz countertop and access to the back deck. Office/Den with carpet and closet as well as a powder room with freshly painted walls and tile floor can also be found on the main level. Follow the beautiful wainscoting on the staircase walls to the upper level to find your Master Bedroom that offers new carpet, ceiling fan, two walk-in closets, sit down vanity area and en-suite that has it all with double sinks, whirlpool tub, shower stall with tile, skylight, heat lamp and tile floor. Three additional bedrooms and a full bath with tub, shower stall with tile, skylight, heat lamp and tile floor can also be found. Enjoy entertaining on your back deck with the two year old grill (included) that has gas hook up! Backyard features a level yard with fencing and mature trees. two car garage, pull down attic stairs and unfinished basement is perfect for all of your storage needs. Roof is only two years old! Come see for yourself all that this home has to offer, but hurry this one won't last long!
Location
State PA
County Chester
Area East Goshen Twp (10353)
Zoning R2
Rooms
Other Rooms Living Room, Dining Room, Primary Bedroom, Bedroom 2, Bedroom 3, Kitchen, Family Room, Bedroom 1, Other, Attic
Basement Partial, Unfinished, Drainage System
Interior
Interior Features Primary Bath(s), Kitchen - Island, Butlers Pantry, Skylight(s), Ceiling Fan(s), Wet/Dry Bar, Stall Shower, Dining Area
Hot Water Electric
Heating Heat Pump - Electric BackUp, Forced Air
Cooling Central A/C
Flooring Wood, Fully Carpeted, Tile/Brick
Fireplaces Number 1
Fireplaces Type Brick
Equipment Cooktop, Oven - Wall, Oven - Double, Oven - Self Cleaning, Dishwasher, Disposal
Fireplace Y
Window Features Replacement
Appliance Cooktop, Oven - Wall, Oven - Double, Oven - Self Cleaning, Dishwasher, Disposal
Heat Source Electric
Laundry Upper Floor
Exterior
Exterior Feature Deck(s)
Parking Features Inside Access, Garage Door Opener
Garage Spaces 5.0
Fence Other
Utilities Available Cable TV
Water Access N
Roof Type Pitched,Shingle
Accessibility None
Porch Deck(s)
Attached Garage 2
Total Parking Spaces 5
Garage Y
Building
Lot Description Cul-de-sac, Level, Open, Front Yard, Rear Yard, SideYard(s)
Story 2
Foundation Brick/Mortar
Sewer Public Sewer
Water Public
Architectural Style Colonial
Level or Stories 2
Additional Building Above Grade
New Construction N
Schools
Elementary Schools Glen Acres
Middle Schools J.R. Fugett
High Schools West Chester East
School District West Chester Area
Others
HOA Fee Include Common Area Maintenance
Senior Community No
Tax ID 53-06C-0074
Ownership Fee Simple
SqFt Source Assessor
Security Features Security System
Acceptable Financing Conventional
Listing Terms Conventional
Financing Conventional
Special Listing Condition Standard
Read Less Info
Want to know what your home might be worth? Contact us for a FREE valuation!

Our team is ready to help you sell your home for the highest possible price ASAP

Bought with Robin R. Gordon • BHHS Fox & Roach-Haverford
"Molly's job is to find and attract mastery-based agents to the office, protect the culture, and make sure everyone is happy! "





