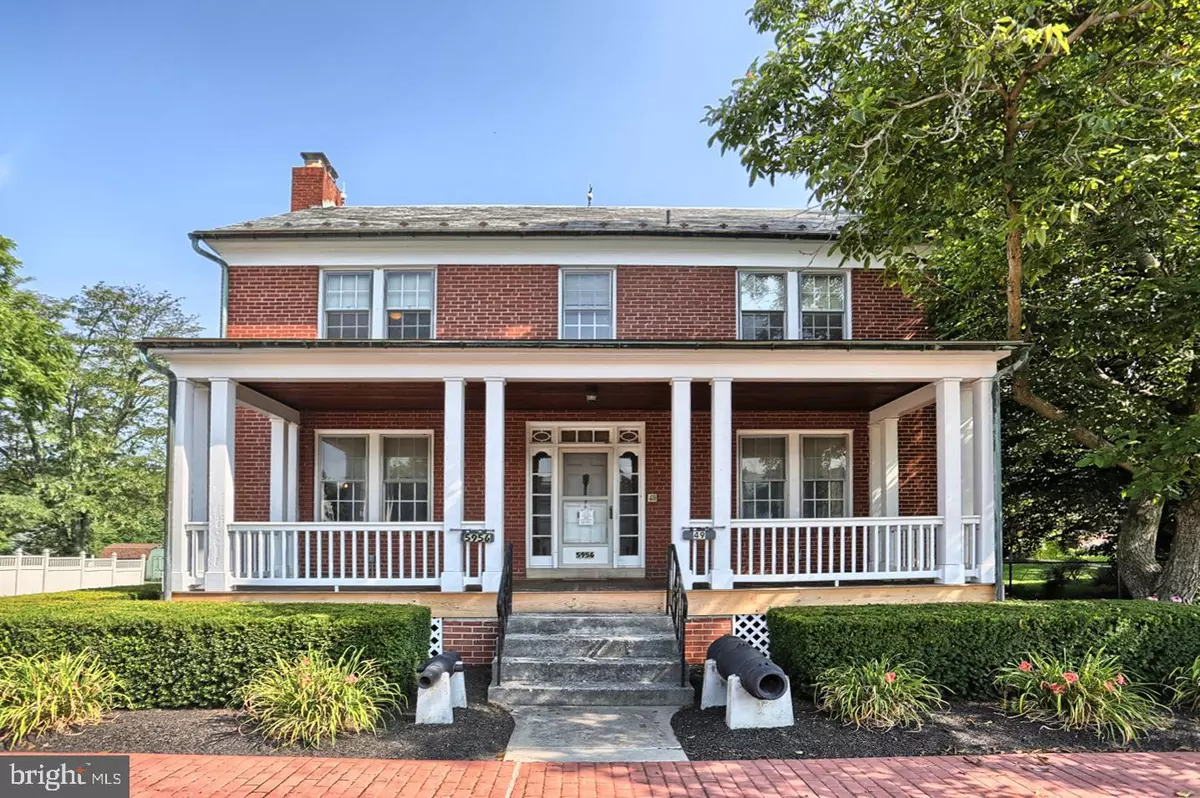$224,000
$275,000
18.5%For more information regarding the value of a property, please contact us for a free consultation.
3 Beds
2 Baths
2,183 SqFt
SOLD DATE : 01/02/2019
Key Details
Sold Price $224,000
Property Type Condo
Sub Type Condo/Co-op
Listing Status Sold
Purchase Type For Sale
Square Footage 2,183 sqft
Price per Sqft $102
Subdivision Linglestown
MLS Listing ID 1002028672
Sold Date 01/02/19
Style Traditional,Colonial
Bedrooms 3
Full Baths 1
Half Baths 1
HOA Y/N N
Abv Grd Liv Area 2,183
Originating Board BRIGHT
Year Built 1931
Annual Tax Amount $2,676
Tax Year 2018
Property Description
Stunning historic all brick "Center Hall" Colonial home located on the Linglestown square. The home has a lot of history to it and the current owner is most familiar the history of both the home and the historic downtown area. Property is zoned village residential which permits both residential and commerial use. Condition of the home shows pride of ownership. All the rooms in the home are generously sized. Home features high ceilings and broad window sills. The formal living with fireplace has just had the wood floors refinished. The master bedroom is very large and the wood floors have just been refinished. Great location to live or work. A copy of the floor plan is located in the documents section of the MLS. Don't delay - Call today.
Location
State PA
County Dauphin
Area Lower Paxton Twp (14035)
Zoning COMMERCIAL NEIGHBORHOOD
Direction South
Rooms
Other Rooms Living Room, Bedroom 2, Bedroom 3, Kitchen, Library, Foyer, Breakfast Room, Bedroom 1
Basement Full
Interior
Interior Features Carpet, Floor Plan - Traditional, Wood Floors
Heating Oil, Hot Water
Cooling None
Flooring Carpet, Hardwood
Equipment Oven/Range - Electric, Dishwasher
Appliance Oven/Range - Electric, Dishwasher
Heat Source Oil
Exterior
Amenities Available None
Water Access N
Accessibility None
Garage N
Building
Story 2.5
Sewer Public Sewer
Water Cistern, Public Hook-up Available, Well
Architectural Style Traditional, Colonial
Level or Stories 2.5
Additional Building Above Grade, Below Grade
New Construction N
Schools
Elementary Schools Linglestown
Middle Schools Linglestown
High Schools Central Dauphin
School District Central Dauphin
Others
HOA Fee Include None
Senior Community No
Tax ID 35-017-012-000-0000
Ownership Condominium
Acceptable Financing Cash, Conventional
Horse Property N
Listing Terms Cash, Conventional
Financing Cash,Conventional
Special Listing Condition Standard
Read Less Info
Want to know what your home might be worth? Contact us for a FREE valuation!

Our team is ready to help you sell your home for the highest possible price ASAP

Bought with Rhonnda L. Bentz • Iron Valley Real Estate
"Molly's job is to find and attract mastery-based agents to the office, protect the culture, and make sure everyone is happy! "





