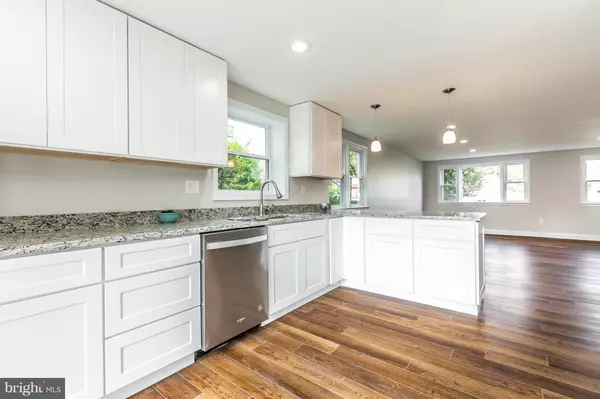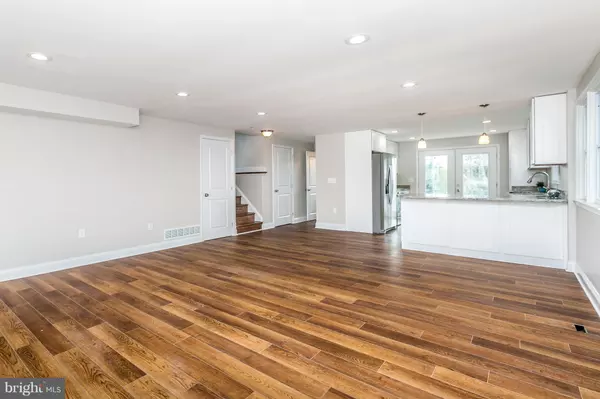$375,000
$399,900
6.2%For more information regarding the value of a property, please contact us for a free consultation.
4 Beds
3 Baths
1,828 SqFt
SOLD DATE : 12/28/2018
Key Details
Sold Price $375,000
Property Type Single Family Home
Sub Type Detached
Listing Status Sold
Purchase Type For Sale
Square Footage 1,828 sqft
Price per Sqft $205
Subdivision Green Ridge Gardens
MLS Listing ID 1002228096
Sold Date 12/28/18
Style Split Level
Bedrooms 4
Full Baths 2
Half Baths 1
HOA Y/N N
Abv Grd Liv Area 1,828
Originating Board MRIS
Year Built 1958
Annual Tax Amount $3,315
Tax Year 2017
Lot Size 7,280 Sqft
Acres 0.17
Property Description
PRICE IMPROVEMENT! Beautifully renovated 4 bed /2.5 bath in Lutherville! Sill time to enjoy your completely updated home for the holidays! ALL NEW roof, siding, windows, gourmet kitchen with granite counters, gas stove, stainless steel appliances & pendant lights. Spacious & open living areas, gleaming refinished hardwoods, recessed lighting, deluxe baths with marble tops, closet organizers & more! Conveniently located near I-83, 695, shops, restaurants and Blue Ribbon schools.
Location
State MD
County Baltimore
Zoning RESIDENTIAL
Rooms
Other Rooms Living Room, Primary Bedroom, Bedroom 2, Bedroom 3, Bedroom 4, Kitchen, Family Room, Storage Room
Basement Connecting Stairway, Sump Pump
Main Level Bedrooms 1
Interior
Interior Features Attic, Kitchen - Gourmet, Breakfast Area, Combination Kitchen/Living, Primary Bath(s), Upgraded Countertops, Crown Moldings, Wood Floors, Recessed Lighting
Hot Water Natural Gas
Heating Forced Air
Cooling Ceiling Fan(s), Central A/C
Flooring Ceramic Tile, Carpet, Hardwood
Equipment Washer/Dryer Hookups Only, Dishwasher, Disposal, Oven/Range - Gas, Refrigerator, Water Heater, Icemaker, Microwave
Fireplace N
Window Features Double Pane
Appliance Washer/Dryer Hookups Only, Dishwasher, Disposal, Oven/Range - Gas, Refrigerator, Water Heater, Icemaker, Microwave
Heat Source Electric
Exterior
Exterior Feature Patio(s)
Water Access N
Roof Type Shingle
Accessibility None
Porch Patio(s)
Garage N
Building
Story 3+
Sewer Public Sewer
Water Public
Architectural Style Split Level
Level or Stories 3+
Additional Building Above Grade
New Construction N
Schools
Middle Schools Ridgely
School District Baltimore County Public Schools
Others
Senior Community No
Tax ID 04090913555061
Ownership Fee Simple
SqFt Source Estimated
Special Listing Condition Standard
Read Less Info
Want to know what your home might be worth? Contact us for a FREE valuation!

Our team is ready to help you sell your home for the highest possible price ASAP

Bought with Kate C Meyer • Monument Sotheby's International Realty
"Molly's job is to find and attract mastery-based agents to the office, protect the culture, and make sure everyone is happy! "





