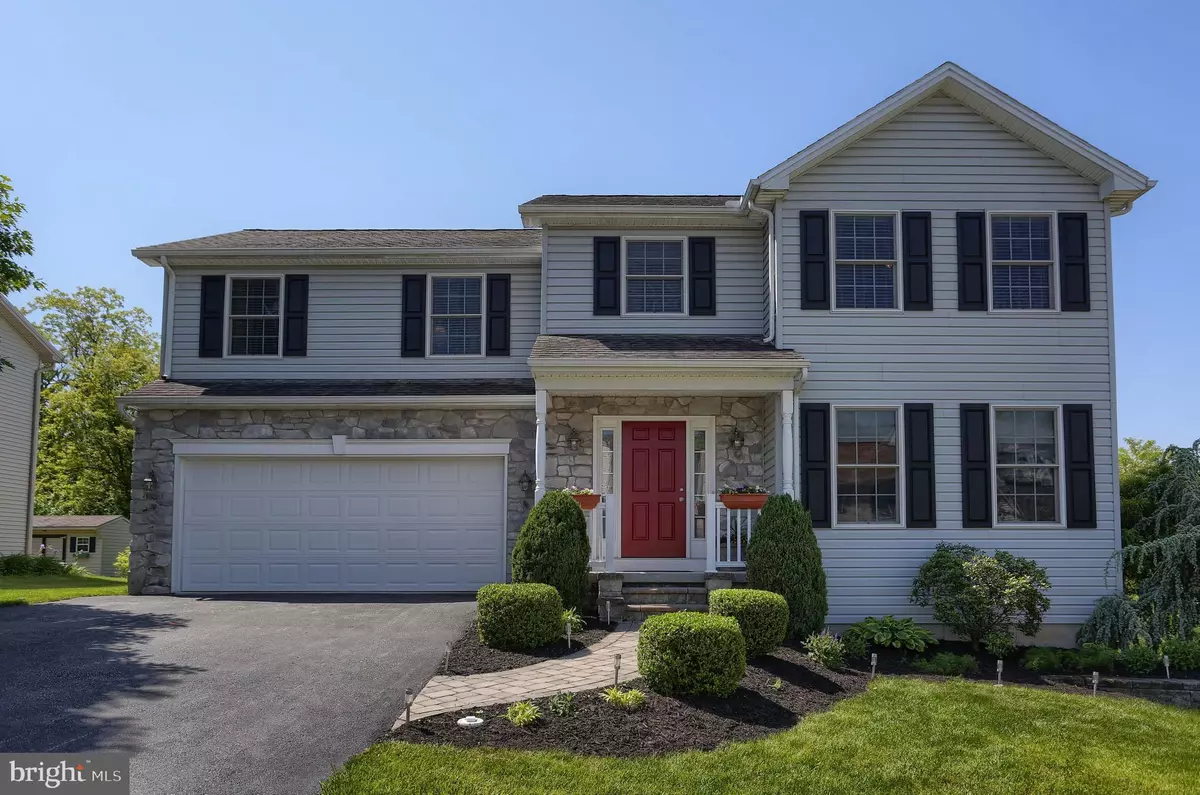$275,000
$289,000
4.8%For more information regarding the value of a property, please contact us for a free consultation.
4 Beds
4 Baths
2,906 SqFt
SOLD DATE : 11/02/2018
Key Details
Sold Price $275,000
Property Type Single Family Home
Sub Type Detached
Listing Status Sold
Purchase Type For Sale
Square Footage 2,906 sqft
Price per Sqft $94
Subdivision Fairview Ridge
MLS Listing ID 1001585988
Sold Date 11/02/18
Style Colonial
Bedrooms 4
Full Baths 3
Half Baths 1
HOA Fees $20/mo
HOA Y/N Y
Abv Grd Liv Area 1,956
Originating Board BRIGHT
Year Built 2004
Annual Tax Amount $4,709
Tax Year 2018
Lot Size 9,074 Sqft
Acres 0.21
Property Description
Very well maintained home with 4 nice sized bedrooms and bathrooms in Fairview Ridge. This home is great for a family that likes to entertain with an open concept, two story decks, finished basement with 9 foot ceilings, a full wet bar, built-ins, surround sound, full bathroom and a walk out deck that leads to a private slopped wooded backyard. The home also features Anderson windows, walk in closets, second floor laundry, Manobloc plumbing, a gas back-up generator and more. All appliances convey. Come take a look today and make this home yours!
Location
State PA
County York
Area Fairview Twp (15227)
Zoning RES
Rooms
Other Rooms Living Room, Primary Bedroom, Bedroom 2, Bedroom 3, Bedroom 4, Kitchen, Family Room, Bathroom 1, Bathroom 3
Basement Fully Finished, Walkout Level, Sump Pump, Windows, Outside Entrance
Interior
Interior Features Bar, Breakfast Area, Carpet, Combination Kitchen/Dining, Walk-in Closet(s), Window Treatments
Hot Water Natural Gas
Heating Gas, Forced Air
Cooling Central A/C
Fireplaces Number 1
Fireplaces Type Gas/Propane, Mantel(s)
Equipment Built-In Microwave, Dishwasher, Dryer - Gas, Oven/Range - Gas, Refrigerator, Stainless Steel Appliances, Washer
Fireplace Y
Window Features ENERGY STAR Qualified
Appliance Built-In Microwave, Dishwasher, Dryer - Gas, Oven/Range - Gas, Refrigerator, Stainless Steel Appliances, Washer
Heat Source Natural Gas
Laundry Upper Floor
Exterior
Parking Features Additional Storage Area, Garage - Front Entry, Inside Access
Garage Spaces 2.0
Water Access N
View Trees/Woods
Roof Type Architectural Shingle
Accessibility 2+ Access Exits
Attached Garage 2
Total Parking Spaces 2
Garage Y
Building
Story 3
Sewer Public Sewer
Water Public
Architectural Style Colonial
Level or Stories 2
Additional Building Above Grade, Below Grade
New Construction N
Schools
High Schools Red Land
School District West Shore
Others
Senior Community No
Tax ID 27-000-32-0004-00-00000
Ownership Fee Simple
SqFt Source Assessor
Acceptable Financing Cash, Conventional, FHA, VA
Listing Terms Cash, Conventional, FHA, VA
Financing Cash,Conventional,FHA,VA
Special Listing Condition Standard
Read Less Info
Want to know what your home might be worth? Contact us for a FREE valuation!

Our team is ready to help you sell your home for the highest possible price ASAP

Bought with Ashley M Cassatt • Coldwell Banker Residential Brokerage-Dillsburg
"Molly's job is to find and attract mastery-based agents to the office, protect the culture, and make sure everyone is happy! "





