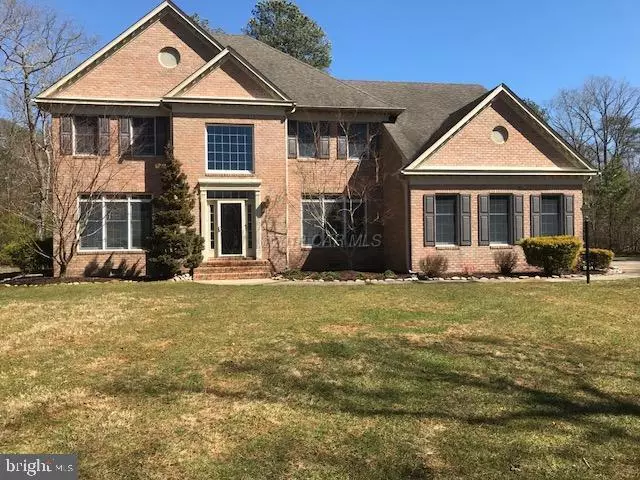$380,000
$420,000
9.5%For more information regarding the value of a property, please contact us for a free consultation.
4 Beds
4 Baths
3,776 SqFt
SOLD DATE : 10/31/2018
Key Details
Sold Price $380,000
Property Type Condo
Sub Type Condo/Co-op
Listing Status Sold
Purchase Type For Sale
Square Footage 3,776 sqft
Price per Sqft $100
Subdivision Kensington Woods
MLS Listing ID 1001561674
Sold Date 10/31/18
Style Colonial
Bedrooms 4
Full Baths 4
Condo Fees $250/ann
HOA Fees $20/ann
HOA Y/N Y
Abv Grd Liv Area 3,776
Originating Board CAR
Year Built 2001
Annual Tax Amount $3,543
Tax Year 2017
Lot Size 1.670 Acres
Acres 1.67
Property Description
Stunning stately home, meticulously maintained located on 1.67 acres lot in KENSINGTON WOODS one of the most pristine neighborhoods in Salisbury. Featuring 2 stairways, stone fireplace, first floor bed and bath, Corian kitchen countertops, extensive hardwood floors, tile and molding, huge master bedroom with two walk-in closets, whirlpool tub and much more. This gorgeous home has an open and airy floor plan designed for entertaining family and friends. The outdoors is equally as beautiful. The well-manicured lot has luscious bushes and trees to enhance the outdoor while sipping tea on the large deck adjacent to the family room and kitchen.
Location
State MD
County Wicomico
Area Wicomico Southwest (23-03)
Zoning R
Direction Southwest
Rooms
Other Rooms Living Room, Dining Room, Primary Bedroom, Bedroom 2, Bedroom 3, Bedroom 4, Kitchen, Family Room, Loft
Basement Sump Pump
Main Level Bedrooms 1
Interior
Interior Features Entry Level Bedroom, Chair Railings, Crown Moldings, Skylight(s), Walk-in Closet(s), Air Filter System
Heating Heat Pump(s)
Cooling Central A/C
Fireplaces Number 1
Fireplaces Type Wood
Equipment Water Conditioner - Owned, Dishwasher, Disposal, Cooktop - Down Draft, Dryer, Microwave, Icemaker, Refrigerator, Oven - Wall, Washer
Furnishings No
Fireplace Y
Window Features Skylights,Screens,Storm
Appliance Water Conditioner - Owned, Dishwasher, Disposal, Cooktop - Down Draft, Dryer, Microwave, Icemaker, Refrigerator, Oven - Wall, Washer
Heat Source Electric
Exterior
Exterior Feature Deck(s)
Parking Features Garage Door Opener
Garage Spaces 2.0
Water Access N
Roof Type Architectural Shingle
Accessibility None
Porch Deck(s)
Road Frontage Public
Attached Garage 2
Total Parking Spaces 2
Garage Y
Building
Lot Description Cleared, Trees/Wooded
Story 2
Foundation Block, Crawl Space
Sewer Mound System
Water Well
Architectural Style Colonial
Level or Stories 2
Additional Building Above Grade
Structure Type Cathedral Ceilings
New Construction N
Schools
Elementary Schools West Salisbury
Middle Schools Salisbury
High Schools James M. Bennett
School District Wicomico County Public Schools
Others
Senior Community No
Tax ID 015331
Ownership Fee Simple
SqFt Source Estimated
Security Features Security System
Acceptable Financing Conventional
Listing Terms Conventional
Financing Conventional
Special Listing Condition Standard
Read Less Info
Want to know what your home might be worth? Contact us for a FREE valuation!

Our team is ready to help you sell your home for the highest possible price ASAP

Bought with Laurie E. Cannon • ERA Martin Associates
"Molly's job is to find and attract mastery-based agents to the office, protect the culture, and make sure everyone is happy! "





