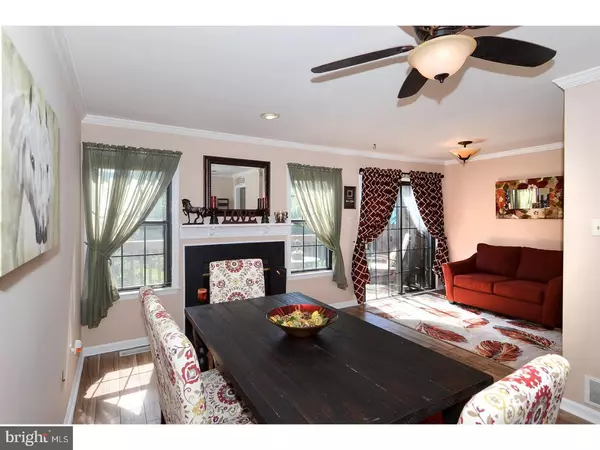$275,000
$285,000
3.5%For more information regarding the value of a property, please contact us for a free consultation.
3 Beds
3 Baths
1,260 SqFt
SOLD DATE : 10/25/2018
Key Details
Sold Price $275,000
Property Type Townhouse
Sub Type Interior Row/Townhouse
Listing Status Sold
Purchase Type For Sale
Square Footage 1,260 sqft
Price per Sqft $218
Subdivision Terraces Of Windon
MLS Listing ID 1001988750
Sold Date 10/25/18
Style Colonial
Bedrooms 3
Full Baths 2
Half Baths 1
HOA Fees $246/mo
HOA Y/N Y
Abv Grd Liv Area 1,260
Originating Board TREND
Year Built 1988
Annual Tax Amount $3,112
Tax Year 2018
Lot Size 1,260 Sqft
Acres 0.03
Lot Dimensions 0X0
Property Description
TERRIFIC TERRACES OF WINDON! This exceptionally maintained home is just steps from the center of West Chester. This Beautiful home features plentiful windows with abundant natural light and modern open layout. Enter into a lovely foyer with fabulous hardwood floors that are throughout the entire main floor. Following the hall, pass the powder room, and then through to the dining and living area with fireplace. The living area is open to the kitchen which boasts granite counter tops and updated lighting. From the kitchen is access to the laundry room and garage. There are sliders out to the tranquil and secluded deck in the rear. Upstairs, you will find the master suite with stylish ceiling fan, abundant windows, large closet and master bath. There is a second graciously sized bedroom and hall bath on this level. The carpet on the second level was just installed at the end of June. The third floor features a wonderfully large sized third bedroom. The lower level is finished and makes a perfect gathering room. Outside enjoy the peaceful landscape. New HVAC system, updated lighting fixtures and neutral paint throughout. This move in ready home, is within walking distance to the heart of West Chester, with easy access to restaurants, shopping and events! You will absolutely want to see this great home; schedule and appointment today!
Location
State PA
County Chester
Area East Bradford Twp (10351)
Zoning R4
Rooms
Other Rooms Living Room, Dining Room, Primary Bedroom, Bedroom 2, Kitchen, Bedroom 1, Other
Basement Full, Outside Entrance, Fully Finished
Interior
Interior Features Dining Area
Hot Water Electric
Heating Electric
Cooling Central A/C
Fireplaces Number 1
Fireplace Y
Heat Source Electric
Laundry Main Floor
Exterior
Garage Spaces 3.0
Water Access N
Accessibility None
Attached Garage 1
Total Parking Spaces 3
Garage Y
Building
Story 3+
Sewer Public Sewer
Water Public
Architectural Style Colonial
Level or Stories 3+
Additional Building Above Grade
New Construction N
Schools
Elementary Schools Hillsdale
High Schools B. Reed Henderson
School District West Chester Area
Others
Senior Community No
Tax ID 51-05 -0808
Ownership Fee Simple
Read Less Info
Want to know what your home might be worth? Contact us for a FREE valuation!

Our team is ready to help you sell your home for the highest possible price ASAP

Bought with Elizabeth C Rafferty • BHHS Fox & Roach-Malvern
"Molly's job is to find and attract mastery-based agents to the office, protect the culture, and make sure everyone is happy! "





