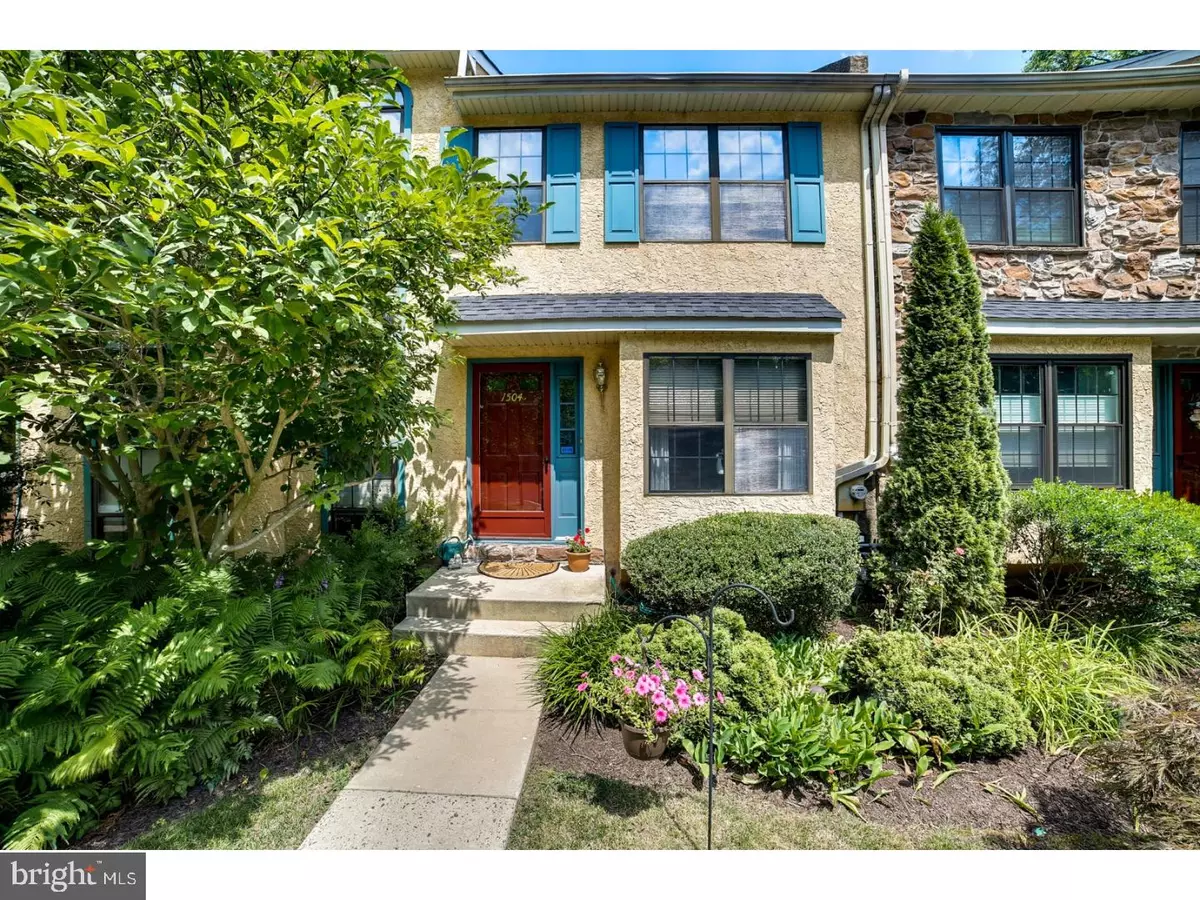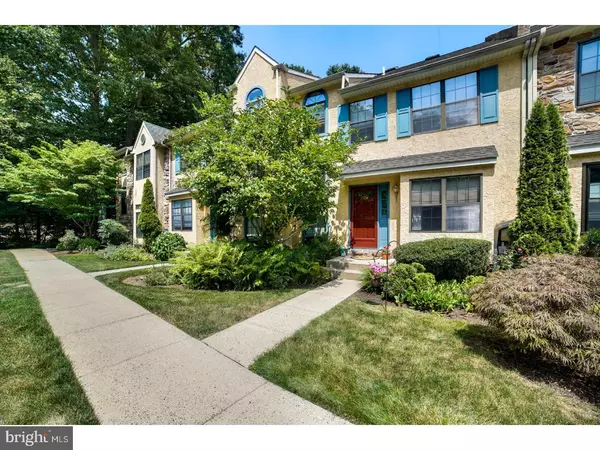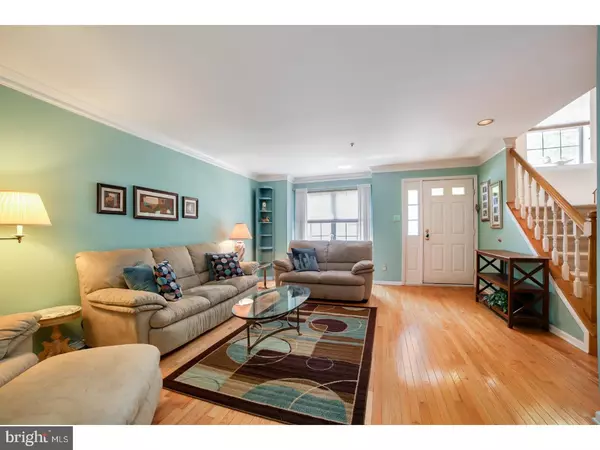$290,000
$289,900
For more information regarding the value of a property, please contact us for a free consultation.
3 Beds
3 Baths
1,901 SqFt
SOLD DATE : 10/19/2018
Key Details
Sold Price $290,000
Property Type Townhouse
Sub Type Interior Row/Townhouse
Listing Status Sold
Purchase Type For Sale
Square Footage 1,901 sqft
Price per Sqft $152
Subdivision Woodlands
MLS Listing ID 1002063276
Sold Date 10/19/18
Style Straight Thru
Bedrooms 3
Full Baths 2
Half Baths 1
HOA Fees $180/mo
HOA Y/N Y
Abv Grd Liv Area 1,901
Originating Board TREND
Year Built 1988
Annual Tax Amount $3,467
Tax Year 2018
Lot Size 1,820 Sqft
Acres 0.04
Property Description
Immaculately maintained townhome in highly desirable Woodlands! Enter this lovely, spacious home and be dazzled by the sun-drenched, gleaming hardwood floors and crown molding throughout the open plan first floor. Entertain your guests in the beautiful formal living room. Enjoy dinners in the formal dining room or a casual meal in the convenient breakfast bar. Both spaces are bathed in natural light due to double windows, slider and recessed lighting. Plenty of warm oak cabinets fill the huge kitchen. Meander through the sliding door and relax on an oversized deck looking out onto a tranquil wooded area offering a private retreat. A spotless powder room completes the first floor. Up the carpeted staircase are a large bedroom with a large closet, tidy hall bathroom, laundry area and the flawlessly gorgeous master retreat showcasing large window, a substantial walk-in closet and elegant en suite bathroom boasting a Jacuzzi whirlpool tub, separate shower and double vanity. But that's not all! A gigantic bonus space that could be a third bedroom, office or playroom fills the third level. The enormous walkout basement features 500+ square feet of additional entertaining space. Imagine the possibilities! A family room featuring a full bar and a covered patio. There is even a storage room! Additional updates include a newer roof, newer HVAC and a brand new water heater. This home is located in the sought after West Chester School District, and close to Septa Regional Rail's Exton and Whitford stations, libraries, hospitals, parks such as Exton Park, and shops and restaurants including Movie Tavern, Barnes & Noble, HomeGoods, Wegmans, Wholefoods and Bonefish Grill. Boot Road Park, 26 beautiful acres containing trails, pavilion, ball fields, butterfly house and a playground, is only a few short blocks away. Easy access to the Exton Bypass (highway 30), Routes 100 and 202 and the PA Turnpike.
Location
State PA
County Chester
Area West Whiteland Twp (10341)
Zoning R3
Rooms
Other Rooms Living Room, Dining Room, Primary Bedroom, Bedroom 2, Kitchen, Family Room, Bedroom 1
Basement Full, Outside Entrance, Fully Finished
Interior
Interior Features Kitchen - Island, Kitchen - Eat-In
Hot Water Natural Gas
Heating Gas, Forced Air
Cooling Central A/C
Fireplaces Number 1
Equipment Oven - Self Cleaning, Dishwasher, Refrigerator, Disposal, Energy Efficient Appliances, Built-In Microwave
Fireplace Y
Appliance Oven - Self Cleaning, Dishwasher, Refrigerator, Disposal, Energy Efficient Appliances, Built-In Microwave
Heat Source Natural Gas
Laundry Upper Floor
Exterior
Water Access N
Roof Type Shingle
Accessibility None
Garage N
Building
Story 2
Sewer Public Sewer
Water Public
Architectural Style Straight Thru
Level or Stories 2
Additional Building Above Grade
New Construction N
Schools
Elementary Schools Mary C. Howse
Middle Schools Peirce
High Schools B. Reed Henderson
School District West Chester Area
Others
HOA Fee Include Common Area Maintenance,Lawn Maintenance,Snow Removal
Senior Community No
Tax ID 41-05 -1222
Ownership Fee Simple
Read Less Info
Want to know what your home might be worth? Contact us for a FREE valuation!

Our team is ready to help you sell your home for the highest possible price ASAP

Bought with Stephen M. Marcus • Brokers Realty Group, LLC
"Molly's job is to find and attract mastery-based agents to the office, protect the culture, and make sure everyone is happy! "





