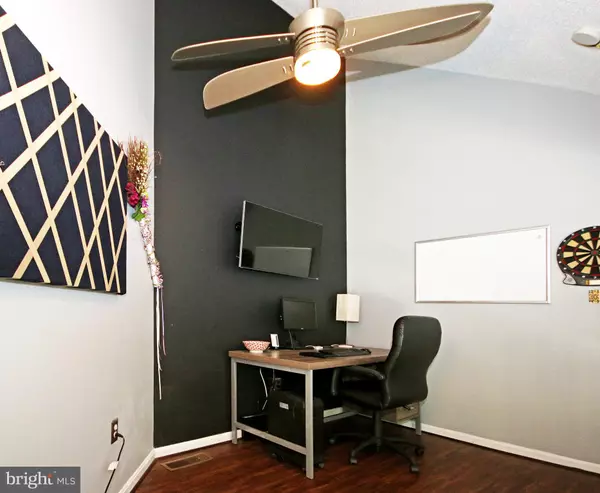$210,000
$205,000
2.4%For more information regarding the value of a property, please contact us for a free consultation.
1 Bed
1 Bath
829 SqFt
SOLD DATE : 10/15/2018
Key Details
Sold Price $210,000
Property Type Condo
Sub Type Condo/Co-op
Listing Status Sold
Purchase Type For Sale
Square Footage 829 sqft
Price per Sqft $253
Subdivision Tiers At Wheaton
MLS Listing ID 1002013760
Sold Date 10/15/18
Style Contemporary,Loft
Bedrooms 1
Full Baths 1
Condo Fees $375/mo
HOA Y/N N
Abv Grd Liv Area 829
Originating Board MRIS
Year Built 1983
Annual Tax Amount $1,892
Tax Year 2017
Property Description
Absolutely gorgeous! FHA Approved Condo. Living room features wood burning fireplace w/ custom stone surround. Kitchen with beautiful cabinets, granite counters, SS appliances & ceramic tile back splash! Remodeled full bath with groovy sink! Large bedroom w/ ceiling fan and walk in closet with space saver organizer system. Partially covered balcony. New HVAC,H20 heater, flooring & more! Must see!
Location
State MD
County Montgomery
Zoning R20
Rooms
Other Rooms Living Room, Dining Room, Primary Bedroom, Kitchen, Foyer, Study, Loft
Main Level Bedrooms 1
Interior
Interior Features Breakfast Area, Kitchen - Island, Entry Level Bedroom, Upgraded Countertops, Wood Floors, Stove - Wood, Window Treatments
Hot Water Electric
Heating Forced Air
Cooling Attic Fan, Central A/C
Fireplaces Number 1
Fireplaces Type Fireplace - Glass Doors, Screen, Mantel(s)
Equipment Washer/Dryer Hookups Only, Oven/Range - Electric, Dishwasher, Disposal, Dryer, Washer, Washer/Dryer Stacked, Exhaust Fan, Icemaker, Microwave, Refrigerator, Oven - Single, Water Heater
Fireplace Y
Window Features Screens
Appliance Washer/Dryer Hookups Only, Oven/Range - Electric, Dishwasher, Disposal, Dryer, Washer, Washer/Dryer Stacked, Exhaust Fan, Icemaker, Microwave, Refrigerator, Oven - Single, Water Heater
Heat Source Electric
Exterior
Exterior Feature Balcony
Parking Features Garage Door Opener
Garage Spaces 1.0
Community Features Alterations/Architectural Changes, Covenants, Restrictions
Amenities Available Common Grounds
Water Access N
Roof Type Asphalt
Accessibility None
Porch Balcony
Attached Garage 1
Total Parking Spaces 1
Garage Y
Building
Story 2
Unit Features Mid-Rise 5 - 8 Floors
Sewer Public Sewer
Water Public
Architectural Style Contemporary, Loft
Level or Stories 2
Additional Building Above Grade
Structure Type Dry Wall
New Construction N
Schools
Elementary Schools Arcola
Middle Schools Odessa Shannon
High Schools Northwood
School District Montgomery County Public Schools
Others
HOA Fee Include Ext Bldg Maint,Lawn Maintenance,Trash,Common Area Maintenance
Senior Community No
Tax ID 161302362303
Ownership Condominium
Special Listing Condition Standard
Read Less Info
Want to know what your home might be worth? Contact us for a FREE valuation!

Our team is ready to help you sell your home for the highest possible price ASAP

Bought with Adam Chasen • Weichert, REALTORS
"Molly's job is to find and attract mastery-based agents to the office, protect the culture, and make sure everyone is happy! "





