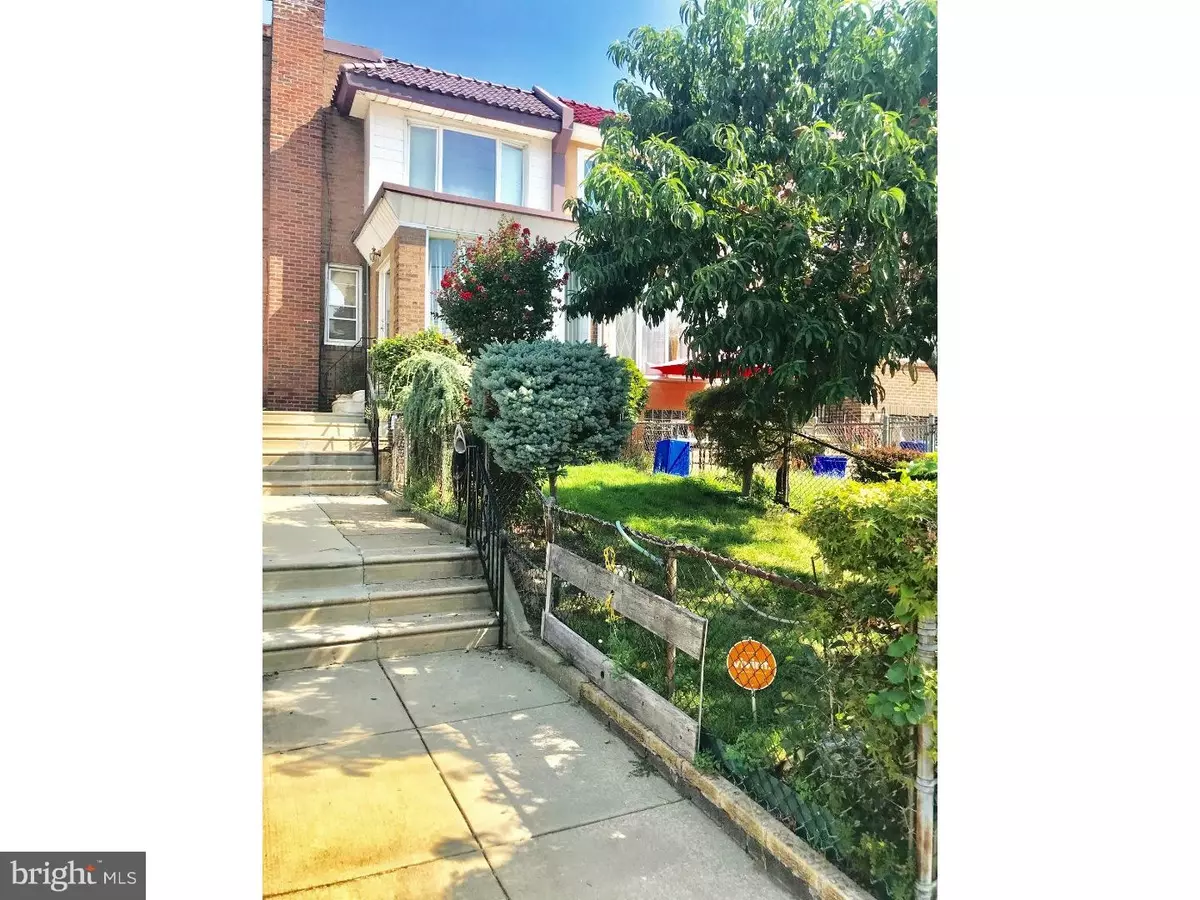$159,000
$159,000
For more information regarding the value of a property, please contact us for a free consultation.
3 Beds
2 Baths
1,200 SqFt
SOLD DATE : 10/12/2018
Key Details
Sold Price $159,000
Property Type Townhouse
Sub Type Interior Row/Townhouse
Listing Status Sold
Purchase Type For Sale
Square Footage 1,200 sqft
Price per Sqft $132
Subdivision Allegheny West
MLS Listing ID 1002344036
Sold Date 10/12/18
Style Traditional
Bedrooms 3
Full Baths 1
Half Baths 1
HOA Y/N N
Abv Grd Liv Area 1,200
Originating Board TREND
Year Built 1923
Annual Tax Amount $789
Tax Year 2018
Lot Size 1,120 Sqft
Acres 0.03
Lot Dimensions 16X70
Property Description
Beautifully maintained 3 bed/2.5 bath home available In Allegheny West/East Falls area with parking!! Enter into the sun soaked enclosed porch, offering an inviting space to welcome guests and store coats/shoes. The living room features hardwood flooring throughout and a brick-faced wood burning fireplace, perfect for those chilly winter nights. The dining room is located off of the living room with ample space for entertaining friends and family. The dining room also grants access to the finished basement, with full bath and laundry area. The eat-in kitchen features stainless steel appliances, ample cabinetry and access to the rear deck, which offers an ideal space for barbequing and relaxing. Upstairs, you'll find three fantastic sized bedrooms with a full three piece bath. In the rear of the home, you'll find your private parking garage! The location of this home can't be beat- just steps from Kelly drive path along the river, In Riva restaurant, East Falls Community garden, Mellow Massage & Yoga and more.
Location
State PA
County Philadelphia
Area 19132 (19132)
Zoning RSA5
Rooms
Other Rooms Living Room, Dining Room, Primary Bedroom, Bedroom 2, Kitchen, Bedroom 1
Basement Full, Fully Finished
Interior
Interior Features Skylight(s), Ceiling Fan(s), Kitchen - Eat-In
Hot Water Natural Gas
Heating Gas
Cooling Central A/C
Flooring Wood
Fireplaces Number 1
Fireplaces Type Brick
Equipment Built-In Range, Dishwasher, Refrigerator, Built-In Microwave
Fireplace Y
Appliance Built-In Range, Dishwasher, Refrigerator, Built-In Microwave
Heat Source Natural Gas
Laundry Basement
Exterior
Exterior Feature Deck(s), Porch(es)
Garage Spaces 3.0
Water Access N
Accessibility None
Porch Deck(s), Porch(es)
Attached Garage 1
Total Parking Spaces 3
Garage Y
Building
Lot Description Front Yard
Story 2
Sewer Public Sewer
Water Public
Architectural Style Traditional
Level or Stories 2
Additional Building Above Grade
New Construction N
Schools
School District The School District Of Philadelphia
Others
Senior Community No
Tax ID 382023900
Ownership Fee Simple
Read Less Info
Want to know what your home might be worth? Contact us for a FREE valuation!

Our team is ready to help you sell your home for the highest possible price ASAP

Bought with Tiana Kelly Montgomery-Noel • HomeSmart Realty Advisors
"Molly's job is to find and attract mastery-based agents to the office, protect the culture, and make sure everyone is happy! "





