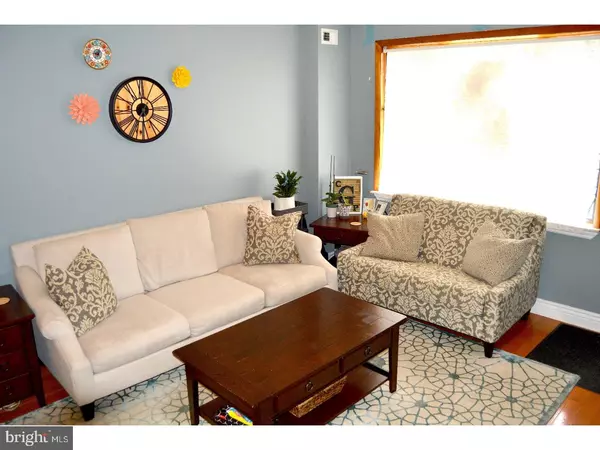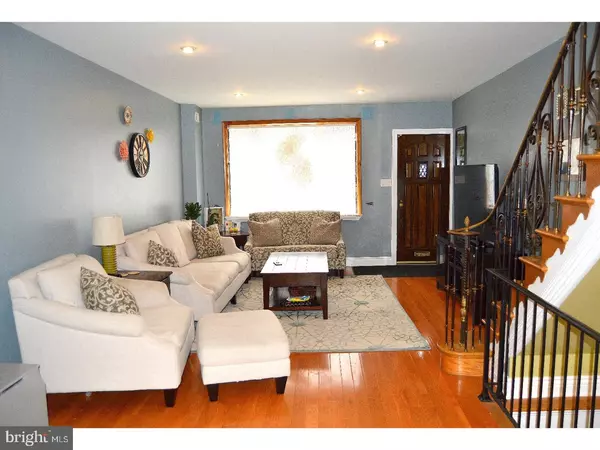$257,000
$250,000
2.8%For more information regarding the value of a property, please contact us for a free consultation.
3 Beds
1 Bath
1,884 SqFt
SOLD DATE : 09/14/2018
Key Details
Sold Price $257,000
Property Type Townhouse
Sub Type Interior Row/Townhouse
Listing Status Sold
Purchase Type For Sale
Square Footage 1,884 sqft
Price per Sqft $136
Subdivision Lower Moyamensing
MLS Listing ID 1002145108
Sold Date 09/14/18
Style Straight Thru
Bedrooms 3
Full Baths 1
HOA Y/N N
Abv Grd Liv Area 1,884
Originating Board TREND
Year Built 1925
Annual Tax Amount $2,010
Tax Year 2018
Lot Size 711 Sqft
Acres 0.02
Lot Dimensions 14X49
Property Description
If you're looking for a beautiful home right in the heart of South Philly give 2644 S. Hutchinson a chance. The Lower Moyamensing section of South Philly is minutes away from the stadiums, amazing restaurants, and your favorite cheesesteak shops. This property has three bedrooms (all have ceiling fans), hardwood floors, 1 full bathroom, a finished basement where the washer, dryer. and "man fridge" are located, central air, new roof, and a recently updated kitchen. The master bedroom has large "his & her's" closets that the future owners will love. The sellers are offering a one year home warranty. Property is already wired with an ADT security system, all the buyers will have to do is transfer over to their new account if interested. The Washer, dryer, kitchen refrigerator, basement refrigerator are all included with the sale of the property.
Location
State PA
County Philadelphia
Area 19148 (19148)
Zoning RSA5
Rooms
Other Rooms Living Room, Dining Room, Primary Bedroom, Bedroom 2, Kitchen, Family Room, Bedroom 1
Basement Full, Fully Finished
Interior
Interior Features Ceiling Fan(s)
Hot Water Natural Gas
Heating Gas, Forced Air
Cooling Central A/C
Flooring Wood
Fireplace N
Heat Source Natural Gas
Laundry Basement
Exterior
Water Access N
Accessibility None
Garage N
Building
Story 2
Sewer Public Sewer
Water Public
Architectural Style Straight Thru
Level or Stories 2
Additional Building Above Grade
New Construction N
Schools
School District The School District Of Philadelphia
Others
Pets Allowed Y
Senior Community No
Tax ID 393481100
Ownership Fee Simple
Security Features Security System
Pets Allowed Case by Case Basis
Read Less Info
Want to know what your home might be worth? Contact us for a FREE valuation!

Our team is ready to help you sell your home for the highest possible price ASAP

Bought with Richard Q Li • Liberty Real Estate
"Molly's job is to find and attract mastery-based agents to the office, protect the culture, and make sure everyone is happy! "





