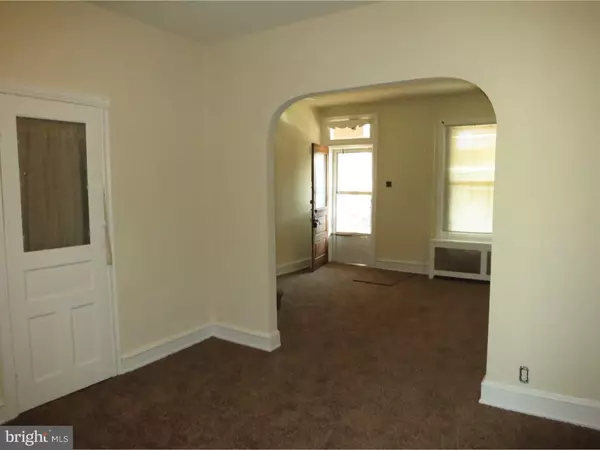$55,000
$65,000
15.4%For more information regarding the value of a property, please contact us for a free consultation.
3 Beds
2 Baths
1,356 SqFt
SOLD DATE : 02/09/2016
Key Details
Sold Price $55,000
Property Type Townhouse
Sub Type Interior Row/Townhouse
Listing Status Sold
Purchase Type For Sale
Square Footage 1,356 sqft
Price per Sqft $40
Subdivision Overbrook
MLS Listing ID 1002762108
Sold Date 02/09/16
Style Straight Thru
Bedrooms 3
Full Baths 1
Half Baths 1
HOA Y/N N
Abv Grd Liv Area 1,356
Originating Board TREND
Year Built 1925
Annual Tax Amount $1,491
Tax Year 2016
Lot Size 900 Sqft
Acres 0.02
Lot Dimensions 15X60
Property Description
Updated move-in condition Row with new carpeting & freshly painted. Covered front porch leads to the 1st floor Living Room, Dining Room & large Eat-In Kitchen with wood cabinets. Off the kitchen is a Mud Room & Powder Room with an outside exit to a small fenced yard. 2nd floor features 3 Bedrooms and a ceramic tile hall Bathroom. Basement is full & unfinished. New Heater and liner in 2009. Possible Seller Assist. Great for 1st time buyer or investor!!!! Just pack your bags and move right in.. Easy to show. Priced to sell!
Location
State PA
County Philadelphia
Area 19139 (19139)
Zoning CMX2
Rooms
Other Rooms Living Room, Dining Room, Primary Bedroom, Bedroom 2, Kitchen, Bedroom 1, Other
Basement Full, Unfinished
Interior
Interior Features Kitchen - Eat-In
Hot Water Natural Gas
Heating Gas, Hot Water, Radiator
Cooling None
Flooring Wood
Fireplace N
Heat Source Natural Gas
Laundry Basement
Exterior
Exterior Feature Porch(es)
Water Access N
Roof Type Flat
Accessibility None
Porch Porch(es)
Garage N
Building
Story 2
Sewer Public Sewer
Water Public
Architectural Style Straight Thru
Level or Stories 2
Additional Building Above Grade
New Construction N
Schools
School District The School District Of Philadelphia
Others
Tax ID 343104700
Ownership Fee Simple
Acceptable Financing Conventional, FHA 203(b)
Listing Terms Conventional, FHA 203(b)
Financing Conventional,FHA 203(b)
Read Less Info
Want to know what your home might be worth? Contact us for a FREE valuation!

Our team is ready to help you sell your home for the highest possible price ASAP

Bought with Elena Rouco • Keller Williams Philadelphia
"Molly's job is to find and attract mastery-based agents to the office, protect the culture, and make sure everyone is happy! "





