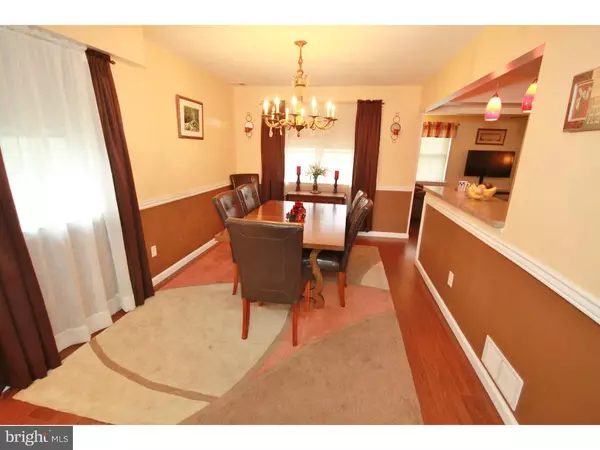$236,000
$233,500
1.1%For more information regarding the value of a property, please contact us for a free consultation.
4 Beds
2 Baths
1,988 SqFt
SOLD DATE : 02/23/2016
Key Details
Sold Price $236,000
Property Type Townhouse
Sub Type End of Row/Townhouse
Listing Status Sold
Purchase Type For Sale
Square Footage 1,988 sqft
Price per Sqft $118
Subdivision Neshaminy Valley
MLS Listing ID 1002753862
Sold Date 02/23/16
Style Traditional
Bedrooms 4
Full Baths 1
Half Baths 1
HOA Y/N N
Abv Grd Liv Area 1,988
Originating Board TREND
Year Built 1975
Annual Tax Amount $4,512
Tax Year 2015
Lot Size 3,500 Sqft
Acres 0.08
Lot Dimensions 35X100
Property Description
Welcome to 2451 Ginger Ct! Come Sunday to see this fantastic place to call home. Nicely located at the end of the court,there is plenty of extra parking and this end unit town-home has a wide open spacious yard to the left creating a nice private area to claim as your own. Upon arrival notice the concrete driveway, front sitting porch and new siding that presents great curb appeal. Once inside, instantly get a feel of a wonderfully maintained home. The living room welcomes you into the dining room which has been opened up to the kitchen. The kitchen has white wood cabinetry, tile backsplash, and a breakfast bar with stools! Off the kitchen is an ample sized laundry room with access to the one car garage. The family room is cozy with a brick walled wood burning fireplace and a door to enter the spacious and fenced yard, great for pets, and backyard entertaining. There has been new hardwood laminate laid downstairs as well as in all 4 bedrooms. Bedrooms have nice sized closets and ceiling fans. Presently the 4th bedroom is being used as a game room. The full bath upstairs has just been remodeled this month! In the hallway there is a pull down attic with awesome storage. There is so much value built in to this home, you must come quick if you are a serious buyer. At this market price, this home will not last long! New HVAC too!
Location
State PA
County Bucks
Area Bensalem Twp (10102)
Zoning R3
Rooms
Other Rooms Living Room, Dining Room, Primary Bedroom, Bedroom 2, Bedroom 3, Kitchen, Family Room, Bedroom 1, Laundry, Attic
Interior
Interior Features Ceiling Fan(s), Breakfast Area
Hot Water Electric
Heating Heat Pump - Electric BackUp
Cooling Central A/C
Fireplaces Number 1
Fireplaces Type Brick
Equipment Built-In Range, Dishwasher
Fireplace Y
Appliance Built-In Range, Dishwasher
Laundry Main Floor
Exterior
Exterior Feature Patio(s)
Garage Spaces 3.0
Utilities Available Cable TV
Water Access N
Roof Type Shingle
Accessibility None
Porch Patio(s)
Total Parking Spaces 3
Garage N
Building
Lot Description Cul-de-sac, Level, Rear Yard, SideYard(s)
Story 2
Foundation Slab
Sewer Public Sewer
Water Public
Architectural Style Traditional
Level or Stories 2
Additional Building Above Grade
New Construction N
Schools
School District Bensalem Township
Others
Tax ID 02-049-175
Ownership Fee Simple
Read Less Info
Want to know what your home might be worth? Contact us for a FREE valuation!

Our team is ready to help you sell your home for the highest possible price ASAP

Bought with Jay L Press • Weichert Realtors
"Molly's job is to find and attract mastery-based agents to the office, protect the culture, and make sure everyone is happy! "





