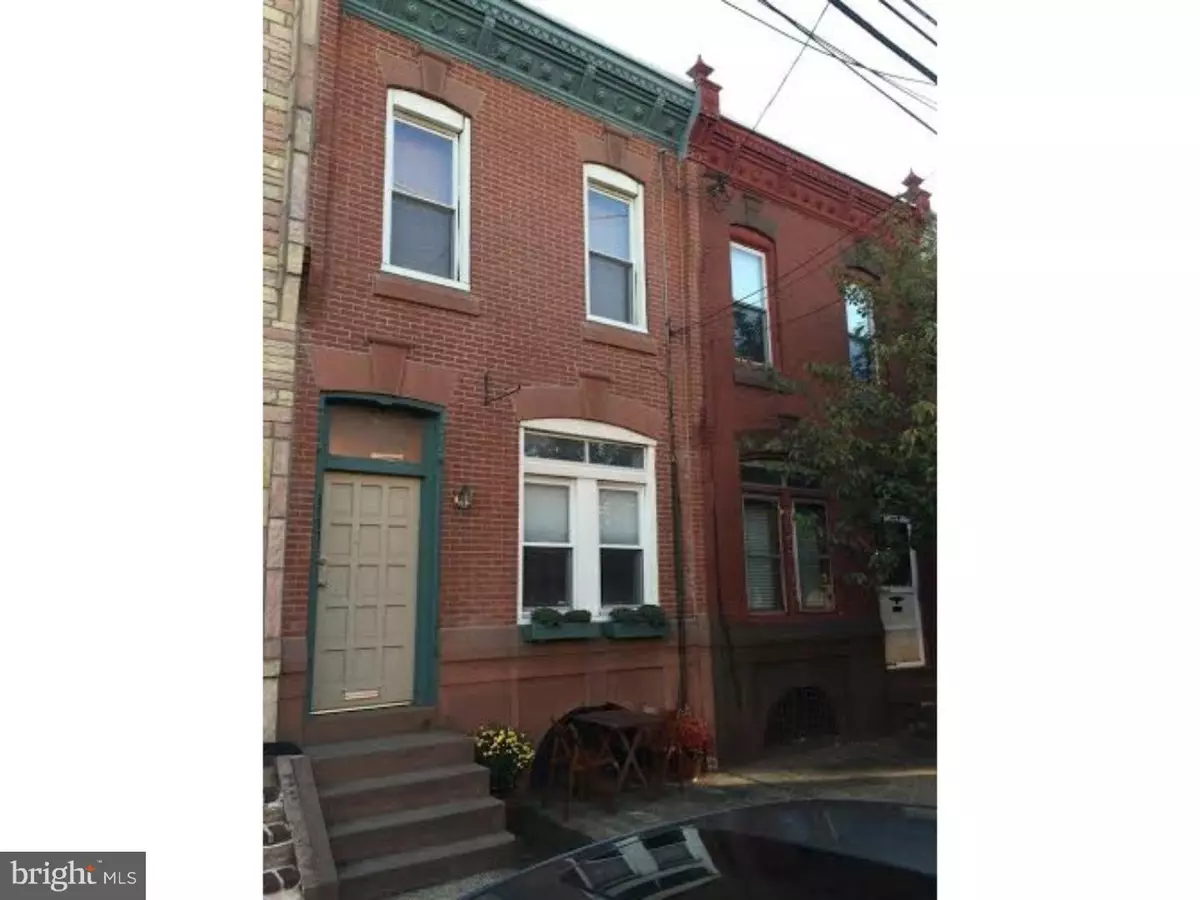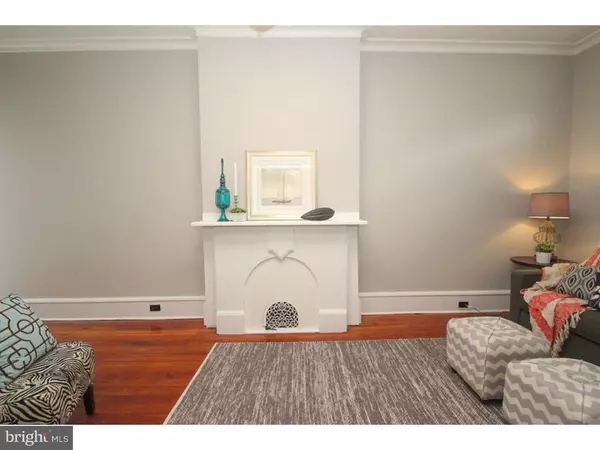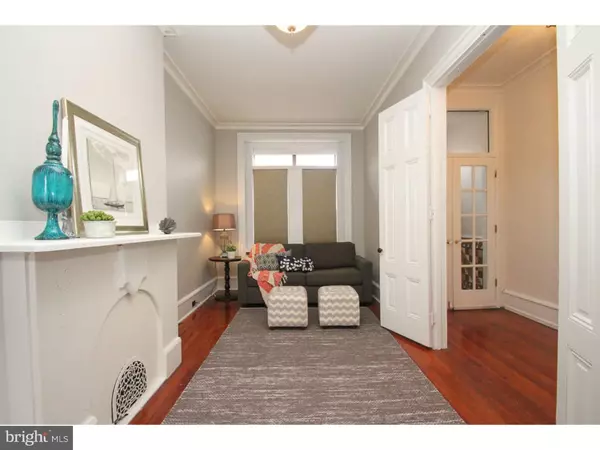$329,000
$334,900
1.8%For more information regarding the value of a property, please contact us for a free consultation.
3 Beds
2 Baths
1,460 SqFt
SOLD DATE : 12/30/2015
Key Details
Sold Price $329,000
Property Type Townhouse
Sub Type Interior Row/Townhouse
Listing Status Sold
Purchase Type For Sale
Square Footage 1,460 sqft
Price per Sqft $225
Subdivision Fairmount
MLS Listing ID 1002716992
Sold Date 12/30/15
Style Other
Bedrooms 3
Full Baths 1
Half Baths 1
HOA Y/N N
Abv Grd Liv Area 1,460
Originating Board TREND
Year Built 1916
Annual Tax Amount $4,982
Tax Year 2015
Lot Size 1,000 Sqft
Acres 0.02
Lot Dimensions 15X67
Property Description
Amazing 3 bedroom 1.5 bath home in Fairmount with over 1400 square feet...larger than your average 2 story in Fairmount for sale. This home has a mix of contemporary and original character for the best of both worlds.Opening the front door you are met with a nicely restored foyer with hardwood floors that leads you to the living room which you will immediately notice the high ceilings, tall windows, and detailed craftsmanship. As you continue you will see the kitchen and dining area, showing off its granite countertop, stainless steel appliances, great cabinet space, all leading to a sliding glass doors giving way to a bi-level deck and patio. The 2nd floor includes 3 large bedrooms, and the bathroom includes a jacuzzi tub and separate shower. Even if this isn't enough, then take advantage of the central air, spacious basement with laundry area, and amazing location close to the Art Museum, Kelly Drive, and tons of amazing restaurants.
Location
State PA
County Philadelphia
Area 19130 (19130)
Zoning RSA5
Rooms
Other Rooms Living Room, Dining Room, Primary Bedroom, Bedroom 2, Kitchen, Family Room, Bedroom 1
Basement Full
Interior
Interior Features Kitchen - Eat-In
Hot Water Natural Gas
Heating Gas, Forced Air
Cooling Central A/C
Fireplace N
Heat Source Natural Gas
Laundry Basement
Exterior
Water Access N
Accessibility None
Garage N
Building
Story 2
Sewer Public Sewer
Water Public
Architectural Style Other
Level or Stories 2
Additional Building Above Grade
New Construction N
Schools
School District The School District Of Philadelphia
Others
Tax ID 152341200
Ownership Fee Simple
Read Less Info
Want to know what your home might be worth? Contact us for a FREE valuation!

Our team is ready to help you sell your home for the highest possible price ASAP

Bought with Juliet C. Welker • Coldwell Banker Welker Real Estate

"Molly's job is to find and attract mastery-based agents to the office, protect the culture, and make sure everyone is happy! "





