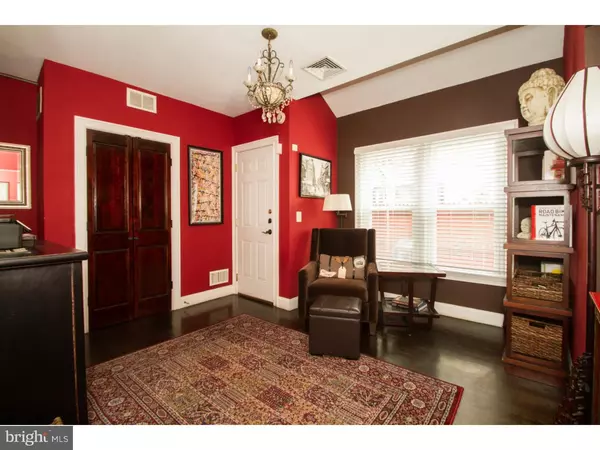$499,900
$499,900
For more information regarding the value of a property, please contact us for a free consultation.
3 Beds
2 Baths
1,440 SqFt
SOLD DATE : 12/15/2015
Key Details
Sold Price $499,900
Property Type Townhouse
Sub Type Interior Row/Townhouse
Listing Status Sold
Purchase Type For Sale
Square Footage 1,440 sqft
Price per Sqft $347
Subdivision Bella Vista
MLS Listing ID 1002712036
Sold Date 12/15/15
Style Contemporary
Bedrooms 3
Full Baths 1
Half Baths 1
HOA Y/N N
Abv Grd Liv Area 1,440
Originating Board TREND
Year Built 1960
Annual Tax Amount $2,556
Tax Year 2015
Lot Size 682 Sqft
Acres 0.02
Lot Dimensions 16X42
Property Description
This stunning property was rehabbed to perfection and shows like a gem! Hardwood floors throughout living areas- no carpet! Handsome facade and Garage parking, half basement for good storage and private patio area. First floor houses a full garage, rear bedroom, patio with trex and pavers. Access to garage and half basement. Hardwood flooring throughout and basement houses W/D, has high ceilings and is not creepy at all- I swear. Straight staircase leads to kitchen area with stainless, granite and glass tiled backspash with undercounter lighting, Bosch gas stove, Bosch dishwasher. and nice size window in kitchen area. Living room / dining room combination and a half bath. WAS A FULL BATH- owner put another W/D in shower area and can easily be converted back as drain and supply still in place. Third floor houses two full bedrooms. All closets have organizers in place for nice storage. Gorgeous lighting fixtures throughout the home and a really soft and hip paint color scheme throughout the home. Tax Abatement expires December 2017
Location
State PA
County Philadelphia
Area 19147 (19147)
Zoning RM1
Rooms
Other Rooms Living Room, Primary Bedroom, Bedroom 2, Kitchen, Bedroom 1
Basement Partial
Interior
Hot Water Natural Gas
Heating Gas
Cooling Central A/C
Fireplace N
Heat Source Natural Gas
Laundry Basement
Exterior
Garage Spaces 1.0
Water Access N
Accessibility None
Attached Garage 1
Total Parking Spaces 1
Garage Y
Building
Story 3+
Sewer Public Sewer
Water Public
Architectural Style Contemporary
Level or Stories 3+
Additional Building Above Grade
New Construction N
Schools
School District The School District Of Philadelphia
Others
Tax ID 023264900
Ownership Fee Simple
Read Less Info
Want to know what your home might be worth? Contact us for a FREE valuation!

Our team is ready to help you sell your home for the highest possible price ASAP

Bought with Gordon Stein • Keller Williams Philadelphia
"Molly's job is to find and attract mastery-based agents to the office, protect the culture, and make sure everyone is happy! "





