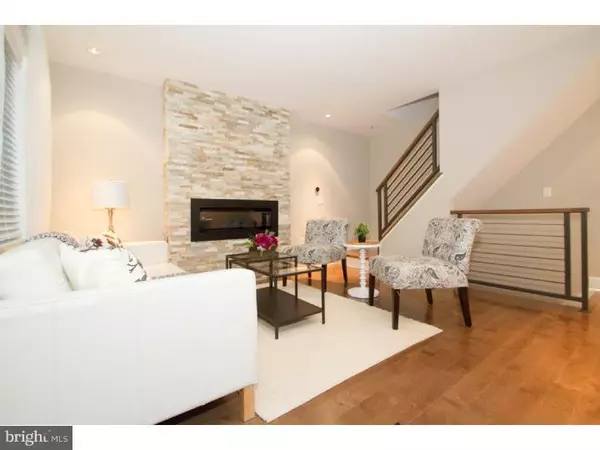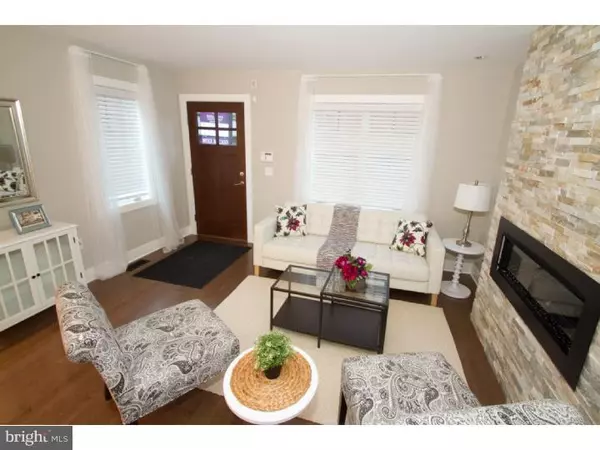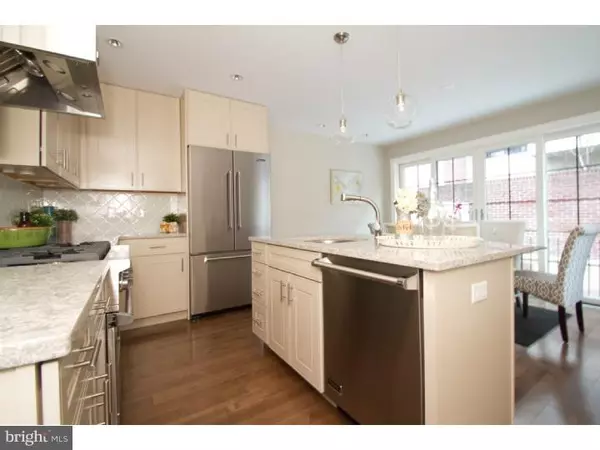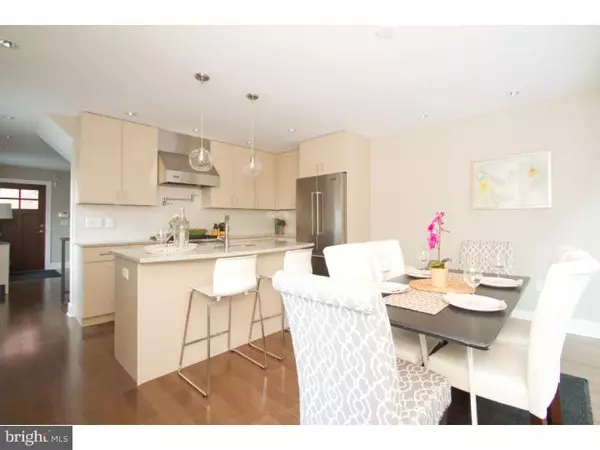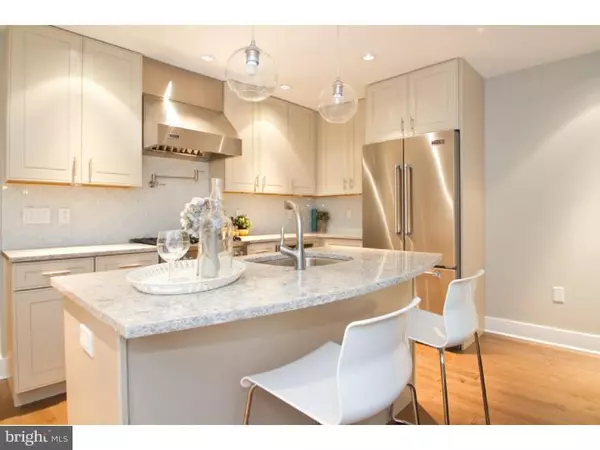$735,000
$759,900
3.3%For more information regarding the value of a property, please contact us for a free consultation.
3 Beds
4 Baths
2,063 SqFt
SOLD DATE : 06/22/2016
Key Details
Sold Price $735,000
Property Type Townhouse
Sub Type Interior Row/Townhouse
Listing Status Sold
Purchase Type For Sale
Square Footage 2,063 sqft
Price per Sqft $356
Subdivision Bella Vista
MLS Listing ID 1002707132
Sold Date 06/22/16
Style Contemporary
Bedrooms 3
Full Baths 3
Half Baths 1
HOA Y/N N
Abv Grd Liv Area 2,063
Originating Board TREND
Year Built 1921
Annual Tax Amount $3,232
Tax Year 2016
Lot Size 630 Sqft
Acres 0.01
Lot Dimensions 15X42
Property Description
This is another stunning home completely renovated from the foundation up by One of Philadelphia's high quality second generation builders. Details are unmatched! 3 bedroom, 3.5 bath with finished basement family room plus den, deck, many Juliet balconies, mirage maple flooring throughout, one yea pre-paid parking, 7 years left on a 10 year tax abatement, dual zoned heating and cooling, custom kitchen, rooftop deck and so much more, all located on a very low traffic block in a prime location in the MEREDITH school district! This is a corner property with 3 exposures, Therma Tru American Collection Entry front door, handsome brick and Hardi Plank cement siding, facade with pent roofs and Juliet balconies and LED exterior lighting. Enter the living room with vent free gas fireplace with Beachwalk Ledgestone tile surround wall. Custom kitchen boasts maple cabinetry, Viking stainless steel appliances including an exhaust fan and pot filler, quartz countertops, glass tile backsplash, island bar counter with sink and pendant lighting. Dining area offers a window and wall of sliding glass doors out to metal Juliet balcony with steps down to rear yard with potential parking. Second floor main bedroom suite offers a nice wide open space, Juliet balcony, 2 closets and a walk-in. Cool contemporary master bath with white cabinetry, quartz countertop, arched wall, watershed area with touchless toilet, marble tile stall shower, all Kohler fixtures. Off the hall is a laundry room with Samsung front load full size W/D. On the third floor you'll find 2 bedrooms with Juliet balconies with floor to ceiling glass doors. Gorgeous bathroom off the hall with Santino ceramic tile floor. The fourth floor offers a den, office, family room or 4th bedroom with contemporary bath with seasoned wood ceramic floor and stall shower with stone mosaic floor. Door leads out to the rooftop deck with breathtaking Center City skyline views! Open wrought iron and wood stair down to the finished family room with media room potential, wired for cable and HDMI and with a powder room. All bathrooms offer touchless flush toilets with LED lights in the lids and Kohler fixtures. This home also features a security system, intercom system and a video camera security system. No details overlooked! This phenomenal like-new construction home is truly a must see. One year pre-paid parking at the parking lot on the 500 block of Kater Street!
Location
State PA
County Philadelphia
Area 19147 (19147)
Zoning RSA5
Rooms
Other Rooms Living Room, Dining Room, Primary Bedroom, Bedroom 2, Kitchen, Family Room, Bedroom 1, Laundry, Other
Basement Full, Fully Finished
Interior
Interior Features Primary Bath(s), Stall Shower, Kitchen - Eat-In
Hot Water Natural Gas
Heating Gas
Cooling Central A/C
Flooring Wood
Fireplaces Number 1
Fireplaces Type Gas/Propane
Fireplace Y
Heat Source Natural Gas
Laundry Upper Floor
Exterior
Exterior Feature Roof, Patio(s), Balcony
Water Access N
Accessibility None
Porch Roof, Patio(s), Balcony
Garage N
Building
Lot Description Rear Yard
Story 3+
Sewer Public Sewer
Water Public
Architectural Style Contemporary
Level or Stories 3+
Additional Building Above Grade
New Construction N
Schools
Elementary Schools William M. Meredith School
Middle Schools William M. Meredith School
School District The School District Of Philadelphia
Others
Senior Community No
Tax ID 022016700
Ownership Fee Simple
Read Less Info
Want to know what your home might be worth? Contact us for a FREE valuation!

Our team is ready to help you sell your home for the highest possible price ASAP

Bought with Michael R. McCann • BHHS Fox & Roach-Center City Walnut
"Molly's job is to find and attract mastery-based agents to the office, protect the culture, and make sure everyone is happy! "

