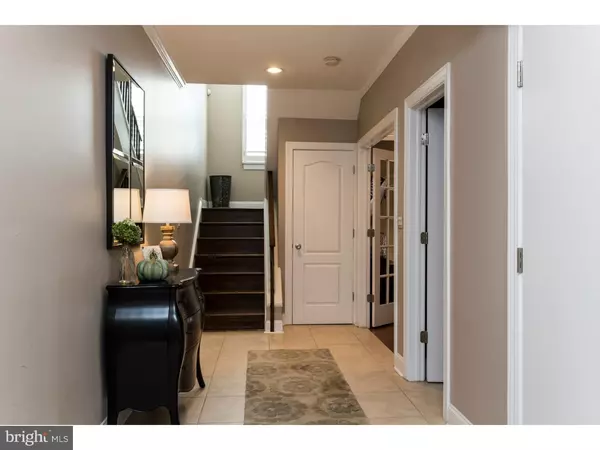$522,500
$539,900
3.2%For more information regarding the value of a property, please contact us for a free consultation.
3 Beds
3 Baths
2,960 SqFt
SOLD DATE : 12/01/2015
Key Details
Sold Price $522,500
Property Type Townhouse
Sub Type Interior Row/Townhouse
Listing Status Sold
Purchase Type For Sale
Square Footage 2,960 sqft
Price per Sqft $176
Subdivision Pennsport
MLS Listing ID 1002703496
Sold Date 12/01/15
Style Straight Thru
Bedrooms 3
Full Baths 2
Half Baths 1
HOA Fees $41/ann
HOA Y/N Y
Abv Grd Liv Area 2,960
Originating Board TREND
Year Built 2006
Annual Tax Amount $270
Tax Year 2015
Lot Size 1,080 Sqft
Acres 0.02
Lot Dimensions 20X54
Property Description
A Totally Upgraded South Village Court 2900 + Sq Ft Newer Construction Home built by an Award Winning Builder featuring 3 Bedrooms + Family Room/Den, 2.5 Bath and Garage Parking. (20 x 54). Enter into a Spacious Foyer with Porcelain Floor, Powder Room, Coat Closet & Storage + French Doors leading to a Den/Sitting Room overlooking a Lovely Landscaped Garden. 2nd Level is an Open & Spacious Living/Dining Room, Hardwood Floors, Gas Fireplace, Crown Molding, Gorgeous Light Filled Cooks Kitchen with Island, Granite, Stainless Steel Appliances, Wine Refrigerator & Tons of 42 Inch Cabinets. Next Level: 2 Large Bedrooms both with Custom Closets,, Laundry Room with Front Loader Washer/Dryer, Hall Closet and Full Bath with Granite Vanity. Next level is A Private Master Suite with Full Marble Bath, Jacuzzi Tub, Frame-less Shower, Double Vanity & 2 closets (One is a Custom Walk in Closet). The Master Suite overlooks a Wonderful Landscaped Deck with Spiral Staircase leading to a Rarely Offered 2nd Deck with Incredible Skyline Views. This Property is Newly Painted and has many Upgrades some include: Hardwood Floors, 42 Inch Cabinets, Crown molding, Custom Wood Plantation Shutters, Custom Closets, Sonos Speaker System Wired internally throughout the House, 2 Zoned Heating/Air Conditioning, New 80 Gallon Hot Water Heater and Roof Top Deck. Property also has Concrete Block Party Walls.
Location
State PA
County Philadelphia
Area 19147 (19147)
Zoning I2
Rooms
Other Rooms Living Room, Dining Room, Primary Bedroom, Bedroom 2, Kitchen, Family Room, Bedroom 1
Interior
Interior Features Primary Bath(s), Kitchen - Island, Butlers Pantry, Ceiling Fan(s), Stall Shower, Kitchen - Eat-In
Hot Water Natural Gas
Heating Gas, Forced Air
Cooling Central A/C
Flooring Wood, Fully Carpeted, Tile/Brick, Marble
Fireplaces Number 1
Fireplace Y
Heat Source Natural Gas
Laundry Upper Floor
Exterior
Exterior Feature Deck(s), Roof, Patio(s)
Garage Spaces 1.0
Utilities Available Cable TV
Water Access N
Roof Type Pitched
Accessibility None
Porch Deck(s), Roof, Patio(s)
Attached Garage 1
Total Parking Spaces 1
Garage Y
Building
Lot Description Rear Yard
Story 3+
Sewer Public Sewer
Water Public
Architectural Style Straight Thru
Level or Stories 3+
Additional Building Above Grade
New Construction N
Schools
School District The School District Of Philadelphia
Others
HOA Fee Include Common Area Maintenance,Lawn Maintenance,Snow Removal
Tax ID 011028570
Ownership Fee Simple
Security Features Security System
Acceptable Financing Conventional, FHA 203(b)
Listing Terms Conventional, FHA 203(b)
Financing Conventional,FHA 203(b)
Read Less Info
Want to know what your home might be worth? Contact us for a FREE valuation!

Our team is ready to help you sell your home for the highest possible price ASAP

Bought with Skye Michiels • Keller Williams Philadelphia
"Molly's job is to find and attract mastery-based agents to the office, protect the culture, and make sure everyone is happy! "





