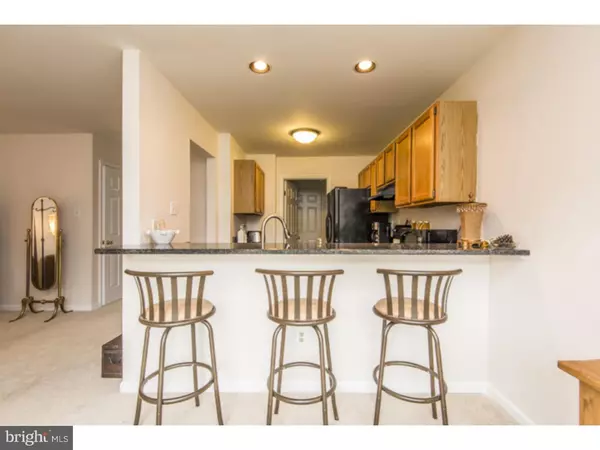$258,500
$265,000
2.5%For more information regarding the value of a property, please contact us for a free consultation.
3 Beds
3 Baths
1,600 SqFt
SOLD DATE : 03/25/2016
Key Details
Sold Price $258,500
Property Type Townhouse
Sub Type Interior Row/Townhouse
Listing Status Sold
Purchase Type For Sale
Square Footage 1,600 sqft
Price per Sqft $161
Subdivision Terraces Of Windon
MLS Listing ID 1002698640
Sold Date 03/25/16
Style Colonial
Bedrooms 3
Full Baths 2
Half Baths 1
HOA Fees $240/mo
HOA Y/N N
Abv Grd Liv Area 1,600
Originating Board TREND
Year Built 1988
Annual Tax Amount $2,890
Tax Year 2016
Lot Size 1,260 Sqft
Acres 0.03
Property Description
Spacious 3 bedroom townhome in the popular community of Terraces of Windon! Within walking distance to the borough of West Chester and in an award winning school district this home is prepared just for you! This home features new granite counter tops, new paint and carpet throughout and new blinds. A deck overlooks the beautiful 17 acres of open space, pond and walking trails and a walkout basement provides the ease of entertaining on the spacious grounds. The master bedroom is spacious with a private master bathroom and the second bedroom is also spacious with lots of natural light. The third floor loft provides plenty of space and sky lights providing an open and bright space for a third bedroom. Terraces of Windon also provides a community garden for homeowners and ample parking for guests. This home is a must see and is waiting for you! Call today!
Location
State PA
County Chester
Area East Bradford Twp (10351)
Zoning R4
Rooms
Other Rooms Living Room, Dining Room, Primary Bedroom, Bedroom 2, Kitchen, Family Room, Bedroom 1, Attic
Basement Full, Outside Entrance, Fully Finished
Interior
Interior Features Primary Bath(s), Butlers Pantry, Skylight(s), Ceiling Fan(s), Dining Area
Hot Water Electric
Heating Electric, Forced Air
Cooling Central A/C
Flooring Wood, Fully Carpeted, Vinyl
Fireplaces Number 1
Equipment Cooktop, Built-In Range, Oven - Self Cleaning, Dishwasher, Disposal
Fireplace Y
Appliance Cooktop, Built-In Range, Oven - Self Cleaning, Dishwasher, Disposal
Heat Source Electric
Laundry Basement
Exterior
Exterior Feature Deck(s), Patio(s)
Garage Spaces 2.0
Utilities Available Cable TV
Water Access N
Roof Type Pitched,Shingle
Accessibility None
Porch Deck(s), Patio(s)
Attached Garage 1
Total Parking Spaces 2
Garage Y
Building
Story 3+
Sewer Public Sewer
Water Public
Architectural Style Colonial
Level or Stories 3+
Additional Building Above Grade
Structure Type Cathedral Ceilings
New Construction N
Schools
School District West Chester Area
Others
HOA Fee Include Common Area Maintenance,Ext Bldg Maint,Lawn Maintenance,Snow Removal
Tax ID 51-05 -0807
Ownership Condominium
Read Less Info
Want to know what your home might be worth? Contact us for a FREE valuation!

Our team is ready to help you sell your home for the highest possible price ASAP

Bought with Diane M Redmond • RE/MAX Legacy
"Molly's job is to find and attract mastery-based agents to the office, protect the culture, and make sure everyone is happy! "





