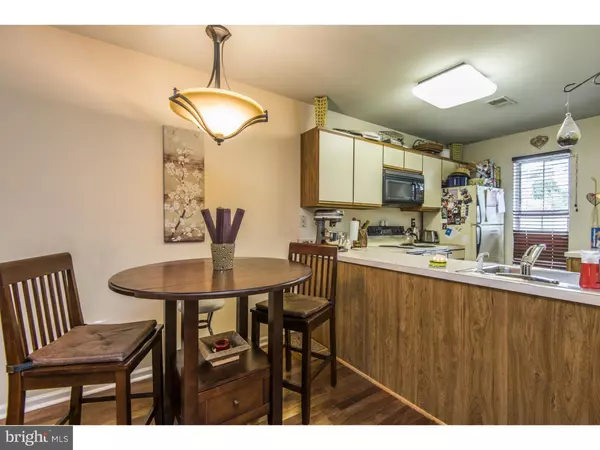$160,000
$160,000
For more information regarding the value of a property, please contact us for a free consultation.
2 Beds
2 Baths
984 SqFt
SOLD DATE : 11/30/2015
Key Details
Sold Price $160,000
Property Type Single Family Home
Sub Type Unit/Flat/Apartment
Listing Status Sold
Purchase Type For Sale
Square Footage 984 sqft
Price per Sqft $162
Subdivision Ballinahinch
MLS Listing ID 1002699586
Sold Date 11/30/15
Style Traditional
Bedrooms 2
Full Baths 2
HOA Fees $178/mo
HOA Y/N N
Abv Grd Liv Area 984
Originating Board TREND
Year Built 1992
Annual Tax Amount $3,015
Tax Year 2015
Lot Size 1,002 Sqft
Acres 0.02
Lot Dimensions 0X0
Property Description
Great location in the highly desired community of Ballinahinch. This 2 bedroom, 2 bathroom, 2nd floor condo is set back on a low traffic street. This property has stunning Mirage wood Floors. Kitchen with breakfast bar opens into a spacious LR/DR area with vaulted ceilings, skylights, ceiling fan and fireplace with beautiful mantel. Master bedroom suite with walk-in closet and master bathroom. Also a generously sized 2nd bedroom, full bath and stackable washer/dryer within the unit. Full basement(unfinished). Balcony for outdoor enjoyment. Conveniently located with easy commute to downtown Media, Philadelphia, Wilmington, West Chester, public transportation and the airport. Look no further... Your new home awaits you!
Location
State PA
County Delaware
Area Aston Twp (10402)
Zoning RESID
Rooms
Other Rooms Living Room, Primary Bedroom, Kitchen, Family Room, Bedroom 1
Basement Full, Unfinished
Interior
Interior Features Breakfast Area
Hot Water Natural Gas
Heating Gas, Forced Air
Cooling Central A/C
Flooring Wood
Fireplaces Number 1
Equipment Disposal
Fireplace Y
Appliance Disposal
Heat Source Natural Gas
Laundry Main Floor
Exterior
Exterior Feature Balcony
Water Access N
Accessibility None
Porch Balcony
Garage N
Building
Story 1
Sewer Public Sewer
Water Public
Architectural Style Traditional
Level or Stories 1
Additional Building Above Grade
New Construction N
Schools
Elementary Schools Coebourn
Middle Schools Northley
High Schools Sun Valley
School District Penn-Delco
Others
HOA Fee Include Ext Bldg Maint,Snow Removal,Trash
Tax ID 02-00-00241-76
Ownership Fee Simple
Read Less Info
Want to know what your home might be worth? Contact us for a FREE valuation!

Our team is ready to help you sell your home for the highest possible price ASAP

Bought with Debra Wright • Weichert Realtors
"Molly's job is to find and attract mastery-based agents to the office, protect the culture, and make sure everyone is happy! "





