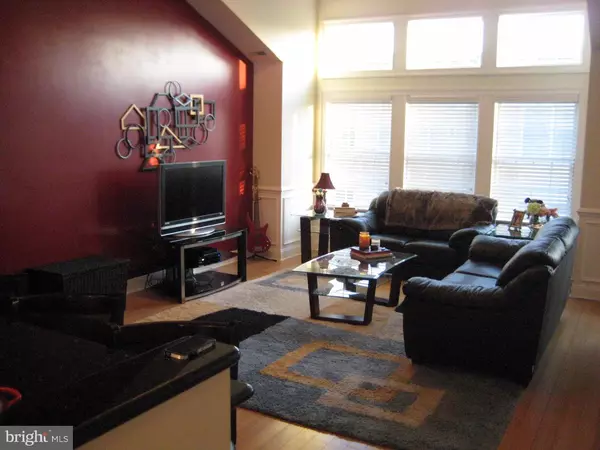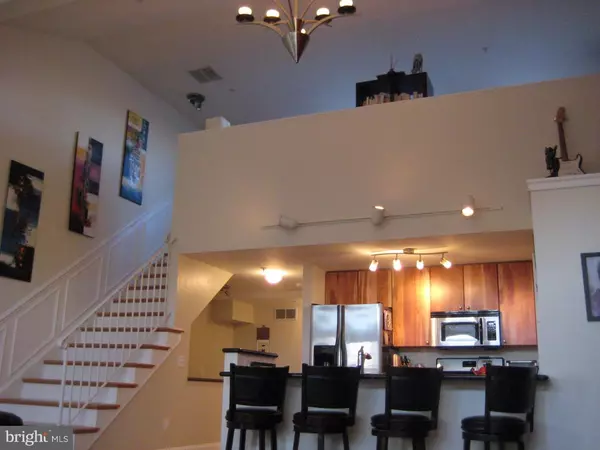$465,000
$485,000
4.1%For more information regarding the value of a property, please contact us for a free consultation.
2 Beds
2 Baths
1,170 SqFt
SOLD DATE : 12/28/2015
Key Details
Sold Price $465,000
Property Type Single Family Home
Sub Type Unit/Flat/Apartment
Listing Status Sold
Purchase Type For Sale
Square Footage 1,170 sqft
Price per Sqft $397
Subdivision Bella Vista
MLS Listing ID 1002699840
Sold Date 12/28/15
Style Contemporary,Bi-level
Bedrooms 2
Full Baths 1
Half Baths 1
HOA Fees $190/mo
HOA Y/N N
Abv Grd Liv Area 1,170
Originating Board TREND
Year Built 2007
Annual Tax Amount $453
Tax Year 2015
Property Description
A beautiful and modern two bedroom, one and half bath condo with a loft area leading out to a spacious roofdeck with open views of the Center City Skyline. Newly constructed in 2008 this Bella Vista condo is in the heart of the Meredith School District. The master bedroom is big enough to fit a King-sized bed along with a ensuite master bath. Nice sized second bedroom can also be used as an office. The open floorplan for the kitchen and living room is great for entertaining or staying in for a movie night. Kitchen has all stainless steel appliances, washer/dryer, central air/heat and tax abatement until 2018. Garage parking and abundant basement storage. Within walking distance to great restaurants and bars, this property is guaranteed to be a crowd pleaser.
Location
State PA
County Philadelphia
Area 19147 (19147)
Zoning CMX2
Rooms
Other Rooms Living Room, Primary Bedroom, Kitchen, Family Room, Bedroom 1
Basement Partial
Interior
Interior Features Kitchen - Island, Dining Area
Hot Water Natural Gas
Heating Gas
Cooling Central A/C
Fireplace N
Heat Source Natural Gas
Laundry Main Floor
Exterior
Garage Spaces 2.0
Water Access N
Accessibility None
Attached Garage 1
Total Parking Spaces 2
Garage Y
Building
Sewer Public Sewer
Water Public
Architectural Style Contemporary, Bi-level
Additional Building Above Grade
New Construction N
Schools
School District The School District Of Philadelphia
Others
Tax ID 888022016
Ownership Condominium
Read Less Info
Want to know what your home might be worth? Contact us for a FREE valuation!

Our team is ready to help you sell your home for the highest possible price ASAP

Bought with Joseph C Pitts • Keller Williams Real Estate Tri-County
"Molly's job is to find and attract mastery-based agents to the office, protect the culture, and make sure everyone is happy! "





