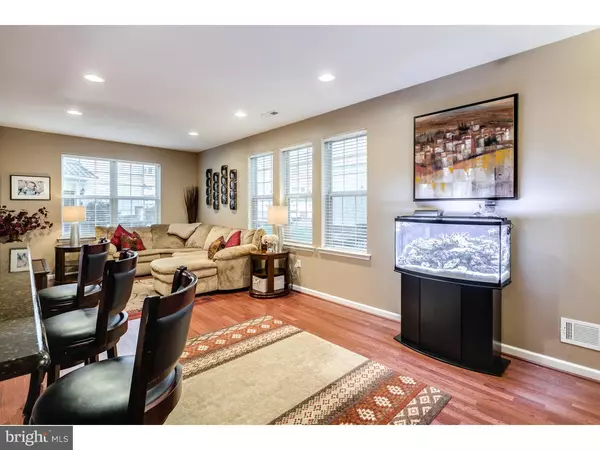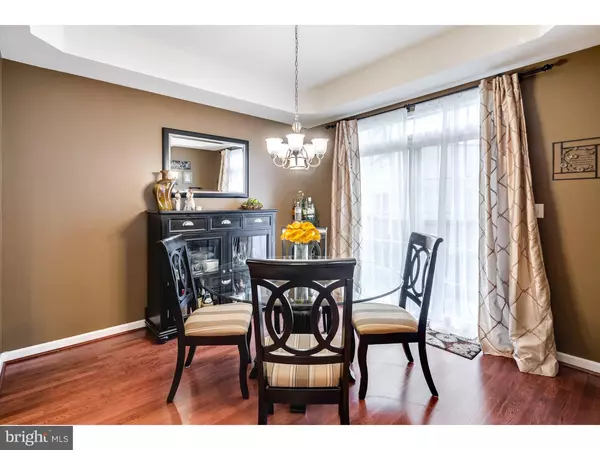$342,000
$349,500
2.1%For more information regarding the value of a property, please contact us for a free consultation.
2 Beds
3 Baths
1,355 SqFt
SOLD DATE : 11/16/2015
Key Details
Sold Price $342,000
Property Type Townhouse
Sub Type Interior Row/Townhouse
Listing Status Sold
Purchase Type For Sale
Square Footage 1,355 sqft
Price per Sqft $252
Subdivision Packer Park
MLS Listing ID 1002678986
Sold Date 11/16/15
Style Contemporary,Traditional
Bedrooms 2
Full Baths 2
Half Baths 1
HOA Fees $216/mo
HOA Y/N Y
Abv Grd Liv Area 1,355
Originating Board TREND
Year Built 2007
Annual Tax Amount $328
Tax Year 2015
Property Description
Meticulously maintained at the Villas at Packer Park. This turnkey 2 Bedroom 2.5 Bath home has many upgrades throughout and is ready for you to move right in. Upon entering you will notice flowing open layout, perfect for entertainment and summer cook outs. The kitchen has all the modern touches and functionality you would expect in a high end condo. Off the kitchen, you will find a separate dining area which features a sliding glass door that leads to a private patio. On the first floor a half bathroom is also available for added convenience. Upstairs you will find a large master suite complete with walk-in closet and double vanity master bathroom with a glass enclosed stall shower. The second bedroom also features an en-suite bathroom and good closet space. Also, feel at ease with the convenience of your own private garage and driveway. No more street parking for you! Also tax abatement remaining. All of this located just blocks from the stadiums and centrally located to all major transportation hubs.
Location
State PA
County Philadelphia
Area 19145 (19145)
Zoning ICMX
Rooms
Other Rooms Living Room, Dining Room, Primary Bedroom, Kitchen, Family Room, Bedroom 1
Interior
Interior Features Kitchen - Eat-In
Hot Water Natural Gas
Heating Gas
Cooling Central A/C
Fireplace N
Heat Source Natural Gas
Laundry Main Floor
Exterior
Garage Spaces 2.0
Water Access N
Accessibility None
Attached Garage 1
Total Parking Spaces 2
Garage Y
Building
Story 3+
Sewer Public Sewer
Water Public
Architectural Style Contemporary, Traditional
Level or Stories 3+
Additional Building Above Grade
New Construction N
Schools
School District The School District Of Philadelphia
Others
Tax ID 888260056
Ownership Fee Simple
Read Less Info
Want to know what your home might be worth? Contact us for a FREE valuation!

Our team is ready to help you sell your home for the highest possible price ASAP

Bought with Matthew C Karlson • BHHS Fox & Roach-Center City Walnut
"Molly's job is to find and attract mastery-based agents to the office, protect the culture, and make sure everyone is happy! "





