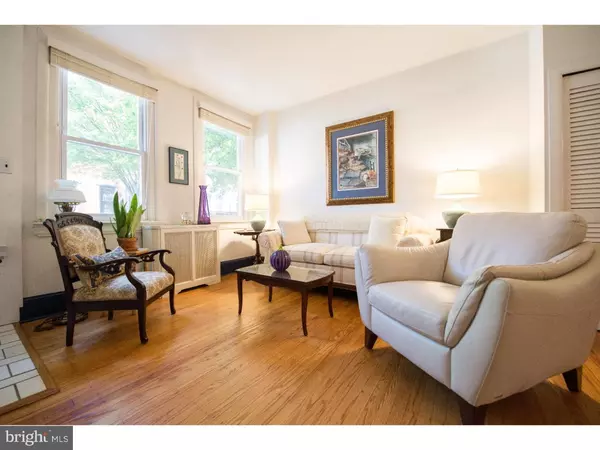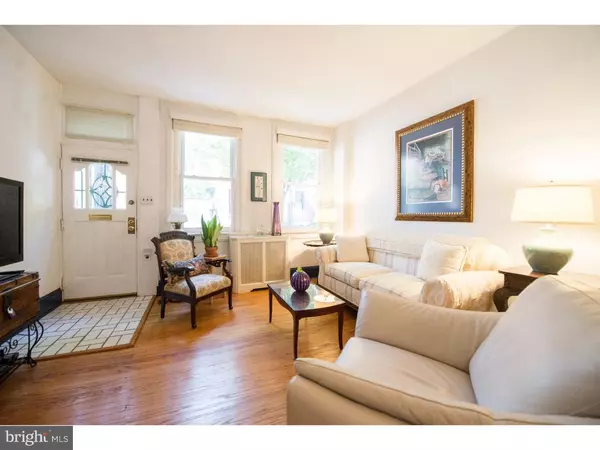$527,500
$549,900
4.1%For more information regarding the value of a property, please contact us for a free consultation.
3 Beds
2 Baths
1,584 SqFt
SOLD DATE : 10/30/2015
Key Details
Sold Price $527,500
Property Type Townhouse
Sub Type Interior Row/Townhouse
Listing Status Sold
Purchase Type For Sale
Square Footage 1,584 sqft
Price per Sqft $333
Subdivision Bella Vista
MLS Listing ID 1002672084
Sold Date 10/30/15
Style Traditional
Bedrooms 3
Full Baths 2
HOA Y/N N
Abv Grd Liv Area 1,584
Originating Board TREND
Year Built 1915
Annual Tax Amount $5,955
Tax Year 2015
Lot Size 744 Sqft
Acres 0.02
Lot Dimensions 16X70
Property Description
Immaculate home with recent updates and parking on beautiful tree lined street. First floor open layout with high ceilings, hardwood floors, and original details. Large back patio leading out to Delhi Street in the rear with parking pad. 2nd floor large updated bathroom with Jacuzzi tub, separate stall shower, and Kohler fixtures. Spacious front bedroom with large windows and an open center bedroom currently being used as an office but could easily be closed with bi-fold or French doors. 3rd floor master suite including ample closet space, new hardwood floors, newly renovated master bathroom with subway tile surround, shower stall, and Kohler fixtures. New sidewalk, new stairs, and other updates throughout. Basement has tall ceilings and is clean and dry, it could easily be finished. Steps from Whole Foods, the Italian market, Palumbo Park, Morning Glory Diner, Bibou and more. Convenient to all of Center City, Public transportation and major highways.
Location
State PA
County Philadelphia
Area 19147 (19147)
Zoning RM1
Rooms
Other Rooms Living Room, Primary Bedroom, Bedroom 2, Kitchen, Bedroom 1
Basement Full
Interior
Interior Features Kitchen - Eat-In
Hot Water Natural Gas
Heating Gas, Hot Water
Cooling Central A/C
Fireplace N
Heat Source Natural Gas
Laundry Lower Floor
Exterior
Water Access N
Accessibility None
Garage N
Building
Story 3+
Sewer Public Sewer
Water Public
Architectural Style Traditional
Level or Stories 3+
Additional Building Above Grade
New Construction N
Schools
School District The School District Of Philadelphia
Others
Tax ID 022303400 & 022300100
Ownership Fee Simple
Read Less Info
Want to know what your home might be worth? Contact us for a FREE valuation!

Our team is ready to help you sell your home for the highest possible price ASAP

Bought with Joanne Hirsh • BHHS Fox & Roach At the Harper, Rittenhouse Square
"Molly's job is to find and attract mastery-based agents to the office, protect the culture, and make sure everyone is happy! "





