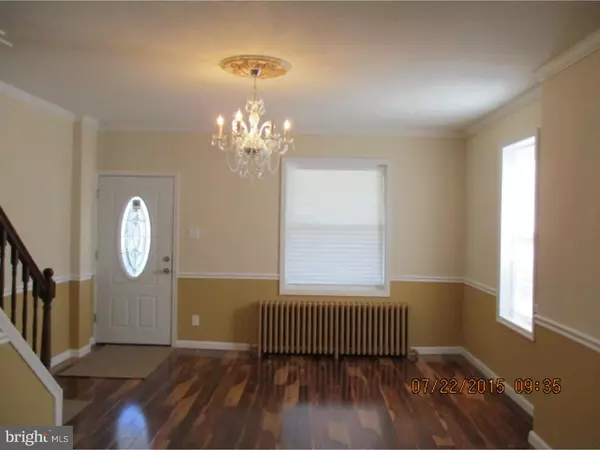$199,500
$199,500
For more information regarding the value of a property, please contact us for a free consultation.
4 Beds
2 Baths
1,520 SqFt
SOLD DATE : 03/09/2016
Key Details
Sold Price $199,500
Property Type Single Family Home
Sub Type Twin/Semi-Detached
Listing Status Sold
Purchase Type For Sale
Square Footage 1,520 sqft
Price per Sqft $131
Subdivision East Oak Lane
MLS Listing ID 1002662382
Sold Date 03/09/16
Style Straight Thru
Bedrooms 4
Full Baths 2
HOA Y/N N
Abv Grd Liv Area 1,520
Originating Board TREND
Year Built 1925
Annual Tax Amount $1,884
Tax Year 2016
Lot Size 2,400 Sqft
Acres 0.06
Lot Dimensions 48X50
Property Description
I literally do not know were to start, awesome! Awesome! Awesome! . This very large 3. 0 story twin has 4. 0 bedrooms, 2. 0 full baths, rear laundry room off the kitchen, finished basement. The exterior has a driveway before the private gate and another one after the private gate. The exterior has a new flat and shingled roof, windows, capping, gutters and down spouts, tile floor on front porch, railings, electric cable, and the complete exterior has been painted. Enter the interior which has been completely refinished to the very large living room with wood floors, chandelier, then the dining room with a mirrored sliding door closet, ceiling fan, and breakfast bar. The ultra modern kitchen has been perfectly laid out with oak wood cabinets, formica counters, imported tile floor, and all stainless steel samsung appliances. The rear laundry room is ready for the new washer and dryer and can be used as a mud room. It also has the full bathroom with shower stall. The 2nd floor as the master super elegant bathroom at the end of the hallway complete with jacuzzi tub, a must see. The complete 2nd and 3rd floors have new carpet. The master bedroom has a large walk-in closet. All bedrooms have ceiling fans. The 3rd floor has 2 large bedrooms also. The basement has been completely finished for more family fun. The home has all new sheet rock, moldings, insulation, plumbing, hot water heater, heater is also newer. This home is a must see if your looking for a large elegant home to raise your crew.
Location
State PA
County Philadelphia
Area 19126 (19126)
Zoning RSA3
Rooms
Other Rooms Living Room, Dining Room, Primary Bedroom, Bedroom 2, Bedroom 3, Kitchen, Bedroom 1
Basement Full, Fully Finished
Interior
Hot Water Natural Gas
Heating Gas, Hot Water
Cooling None
Equipment Oven - Self Cleaning, Dishwasher, Disposal, Built-In Microwave
Fireplace N
Appliance Oven - Self Cleaning, Dishwasher, Disposal, Built-In Microwave
Heat Source Natural Gas
Laundry Main Floor
Exterior
Fence Other
Water Access N
Roof Type Flat,Shingle
Accessibility None
Garage N
Building
Lot Description Flag
Story 3+
Sewer Public Sewer
Water Public
Architectural Style Straight Thru
Level or Stories 3+
Additional Building Above Grade
New Construction N
Schools
School District The School District Of Philadelphia
Others
Tax ID 611450400
Ownership Fee Simple
Read Less Info
Want to know what your home might be worth? Contact us for a FREE valuation!

Our team is ready to help you sell your home for the highest possible price ASAP

Bought with Braheem J Farlow • Holloway Realty, LLC
"Molly's job is to find and attract mastery-based agents to the office, protect the culture, and make sure everyone is happy! "





