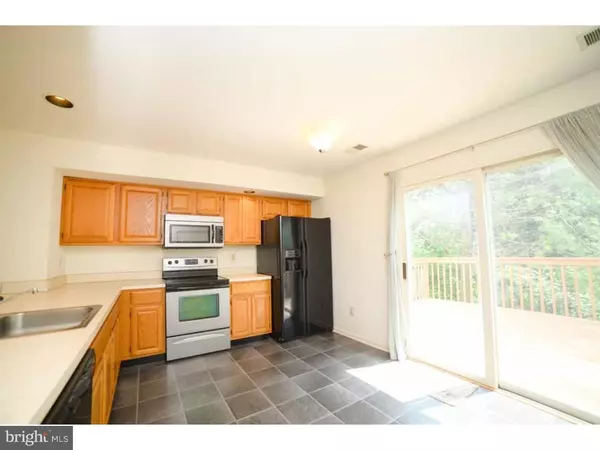$215,000
$220,000
2.3%For more information regarding the value of a property, please contact us for a free consultation.
3 Beds
2 Baths
1,280 SqFt
SOLD DATE : 09/15/2015
Key Details
Sold Price $215,000
Property Type Townhouse
Sub Type Interior Row/Townhouse
Listing Status Sold
Purchase Type For Sale
Square Footage 1,280 sqft
Price per Sqft $167
Subdivision Indian King
MLS Listing ID 1002649540
Sold Date 09/15/15
Style Traditional
Bedrooms 3
Full Baths 1
Half Baths 1
HOA Fees $107/mo
HOA Y/N Y
Abv Grd Liv Area 1,280
Originating Board TREND
Year Built 1990
Annual Tax Amount $2,449
Tax Year 2015
Lot Size 2,000 Sqft
Acres 0.05
Lot Dimensions 0X0
Property Description
Reduced and ready for you to call home! Take advantage of low West Chester taxes,the low interest rates and a low HOA fee! Situated in the convenient and desirable Indian King community; this home offers an open first floor plan with tiled kitchen floor leading to a private rear deck; main floor laundry and hardwood floors in remaining living area! Ascend to the second floor and find 2 large bedrooms with large closets and a full bath. The third floor offers a private third bedroom or home office. A full basement with walkout offers plenty of storage and is ready for your finishing touches! NEW HVAC in 2014! NEW roof in 2013! Close to trains, shopping, major arteries! Two car parking in front of home. Community club house, tennis courts, tot lots and pool! Flexible/quick settlement available! Move in before school starts!
Location
State PA
County Chester
Area West Whiteland Twp (10341)
Zoning R3
Direction West
Rooms
Other Rooms Living Room, Primary Bedroom, Bedroom 2, Kitchen, Bedroom 1
Basement Full, Unfinished, Outside Entrance
Interior
Interior Features Kitchen - Island, Kitchen - Eat-In
Hot Water Electric
Heating Electric, Forced Air
Cooling Central A/C
Flooring Wood, Fully Carpeted
Fireplaces Number 1
Fireplace Y
Heat Source Electric
Laundry Main Floor
Exterior
Exterior Feature Deck(s)
Amenities Available Swimming Pool
Water Access N
Roof Type Pitched,Shingle
Accessibility None
Porch Deck(s)
Garage N
Building
Story 3+
Sewer Public Sewer
Water Public
Architectural Style Traditional
Level or Stories 3+
Additional Building Above Grade
New Construction N
Schools
High Schools B. Reed Henderson
School District West Chester Area
Others
HOA Fee Include Pool(s)
Tax ID 41-05Q-0332
Ownership Fee Simple
Read Less Info
Want to know what your home might be worth? Contact us for a FREE valuation!

Our team is ready to help you sell your home for the highest possible price ASAP

Bought with Adam C Dyer • Long & Foster Real Estate, Inc.
"Molly's job is to find and attract mastery-based agents to the office, protect the culture, and make sure everyone is happy! "





