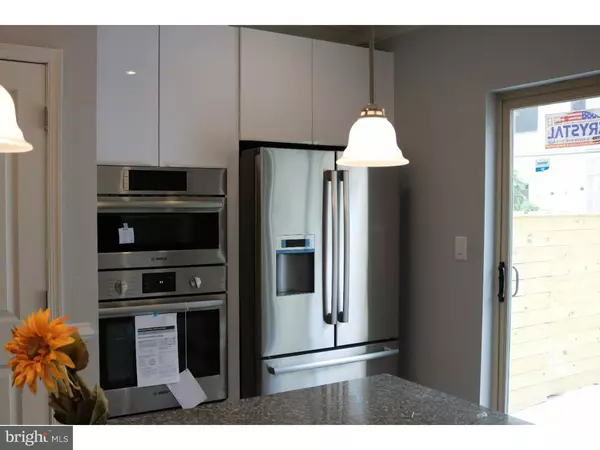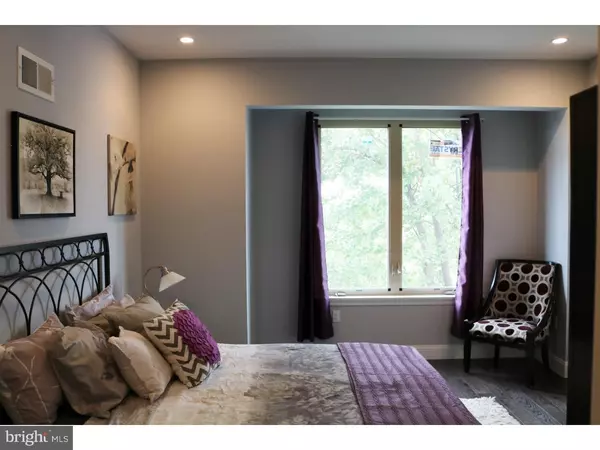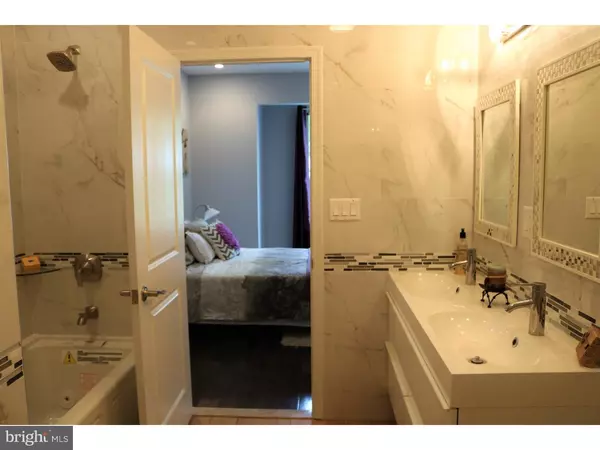$535,000
$555,000
3.6%For more information regarding the value of a property, please contact us for a free consultation.
4 Beds
5 Baths
2,718 SqFt
SOLD DATE : 12/10/2016
Key Details
Sold Price $535,000
Property Type Townhouse
Sub Type Row/Townhouse
Listing Status Sold
Purchase Type For Sale
Square Footage 2,718 sqft
Price per Sqft $196
Subdivision Pennsport
MLS Listing ID 1002474398
Sold Date 12/10/16
Style Contemporary
Bedrooms 4
Full Baths 4
Half Baths 1
HOA Y/N N
Abv Grd Liv Area 2,718
Originating Board TREND
Year Built 2015
Annual Tax Amount $2,525
Tax Year 2016
Lot Size 896 Sqft
Acres 0.02
Lot Dimensions 16X56
Property Description
New construction marvelous! TEN Year APPROVED Tax Abatement. Fabulous Contemporary Construction located in the highly desirable Pennsport Neighbors. It is a gorgeous, beautiful enclave with linestone new house, Walk inside and marvel at the Luxurious wall-to-wall Premium Oak plank Hardwood Floors, 4 bedrooms, 4 full bath suite and one half bath home; complete with a finished basement, huge outdoor space, Contemporary kitchen and baths, fantastic recessed lighting, high 10 feet of Ceilings ever floor and large windows and front bay windows throughout which fill the home with natural. Crown modeling ceiling and wall from the first floor and hall way up to third floor and to the fiber glass roof, it is like a seven star hotel. Handsome Stone and brick facade with slate patio. Main Living Floor features Expansive Living space flowing seamlessly into state of the art kitchen with BOSCH APPLIANCES: Extra wide 36 inches of custom build cook-top, kitchen with glass tile back-splash, island bar counter with double sinks and dishwasher in the same row, modern quartz counter-tops, across wall is BOSCH build in electric Convention wall oven and Microwave Combo, then French door of BOSCH extra large refrigerator, all stainless steel top-line appliances, Washer & dryer. Designed large with Wide open Dining Room finishes off the main living floor making it great for entertaining. Back double glass doors lead out to a fantastic rear huge yard with fence for extra garden. The second floor offers master suite of one bedroom in front with double bay windows and huge closets and one full bath, contemporary vanity and an incredible gigantic soaking tub and rear 2nd master suite has the same layout design faces the garden. On the third floor you'll find a front master suite bedroom with double bay window and a huge closet, bathroom built with his and her contemporary vanity double sinks and spacious all tile stall shower, full bath and Jacuzzi. 4th bedroom is on the rear of 3rd floor with full bath and window view to the garden. Enjoy your time entertaining on the fiber glass of Massive Roof Deck with Phenomenal views of the Center City Skyline from sunrise to sunset. The finished basement makes a great EXTRA room, den or office and also includes the mechanical, laundry room installed steam cleaning washer and dryer. Public Garden just next house on the corner, Walk one block to Jefferson Square park, walk to famous Local Markets and restaurant. Essay access to major highway
Location
State PA
County Philadelphia
Area 19147 (19147)
Zoning RSA5
Direction South
Rooms
Other Rooms Living Room, Dining Room, Master Bedroom, Bedroom 2, Bedroom 3, Kitchen, Family Room, Bedroom 1
Basement Full, Fully Finished
Interior
Interior Features Kitchen - Island, Ceiling Fan(s), WhirlPool/HotTub, Sprinkler System, Stall Shower, Kitchen - Eat-In
Hot Water Natural Gas
Heating Gas, Energy Star Heating System
Cooling Central A/C
Flooring Wood, Tile/Brick, Stone, Marble
Equipment Cooktop, Built-In Range, Oven - Wall, Oven - Double, Oven - Self Cleaning, Dishwasher, Refrigerator, Disposal
Fireplace N
Window Features Bay/Bow,Energy Efficient
Appliance Cooktop, Built-In Range, Oven - Wall, Oven - Double, Oven - Self Cleaning, Dishwasher, Refrigerator, Disposal
Heat Source Natural Gas
Laundry Lower Floor
Exterior
Exterior Feature Roof
Fence Other
Utilities Available Cable TV
Water Access N
Roof Type Flat
Accessibility None
Porch Roof
Garage N
Building
Lot Description Level, Rear Yard
Story 3+
Foundation Concrete Perimeter
Sewer Public Sewer
Water Public
Architectural Style Contemporary
Level or Stories 3+
Additional Building Above Grade
Structure Type 9'+ Ceilings
New Construction Y
Schools
School District The School District Of Philadelphia
Others
Senior Community No
Tax ID 021280900
Ownership Fee Simple
Read Less Info
Want to know what your home might be worth? Contact us for a FREE valuation!

Our team is ready to help you sell your home for the highest possible price ASAP

Bought with Brian L Stetler • BHHS Fox & Roach-Center City Walnut
"Molly's job is to find and attract mastery-based agents to the office, protect the culture, and make sure everyone is happy! "





