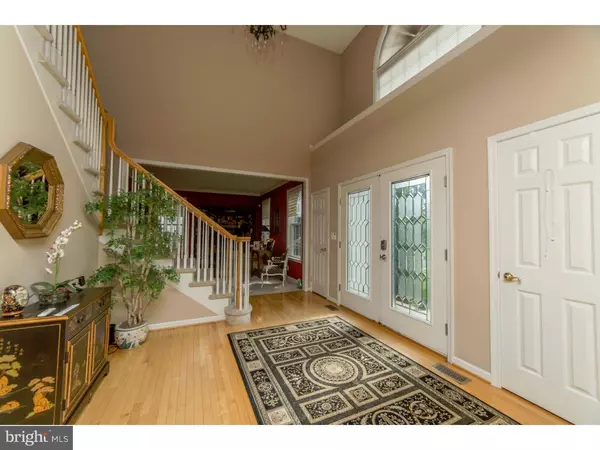$645,000
$645,000
For more information regarding the value of a property, please contact us for a free consultation.
4 Beds
4 Baths
3,334 SqFt
SOLD DATE : 10/06/2016
Key Details
Sold Price $645,000
Property Type Single Family Home
Sub Type Detached
Listing Status Sold
Purchase Type For Sale
Square Footage 3,334 sqft
Price per Sqft $193
Subdivision Spring Mill Estate
MLS Listing ID 1002470714
Sold Date 10/06/16
Style Colonial
Bedrooms 4
Full Baths 3
Half Baths 1
HOA Fees $12/ann
HOA Y/N Y
Abv Grd Liv Area 2,734
Originating Board TREND
Year Built 2002
Annual Tax Amount $8,406
Tax Year 2016
Lot Size 0.344 Acres
Acres 0.34
Lot Dimensions 91
Property Description
You'll love this gorgeous 2 story custom built home found in the much desired Spring Mill Estates. The minute you walk through the front door this 2 story open foyer with a wrapping staircase emphasizes the beauty to this home. From the foyer you can step into the bright and charming living room that is perfect for relaxing with a book, or even casual conversations with party guests. The Formal dining room offers mid toned painted walls w/ light chair rail, beautiful decorative floor to ceiling wood columns, and 2 large windows that allow for tons of natural light. Beautiful wood flooring leads from the foyer to the open kitchen, and breakfast room. The Kitchen offers beautiful all wood maple cabinets, w/ granite overlay counters and backsplash, large center island, and is open to the breakfast and family room. From the breakfast room step down into the lovely living room with w/w carpet, gorgeous gas fireplace w/wood mantel, and French doors that open to the partial covered deck. This expansive deck features trex decking w/ vinyl rail, gas grill that overlooks the vast tree lined rear yard. 2nd floor features a large Master Bedroom w/ tray ceiling, spacious walk-in closets, and master bathroom with lg standing stall shower. There is a separate unfinished section of the mater bedroom that offers more sqft, this will catch your attention! 3 additionally spacious bedrooms with plenty of closet space, and a full center hall bathroom. Basement is finished with wet bar, entertainment and a workout section. Also, there is separate finished guest room/living room w/ Murphy bed and full bathroom. There is a 2 car garage with entrance into the main house, 1st floor half powder room and separate laundry room, Exterior irrigation system, motorized foyer blind, the property line extends past the trees behind the house, and much more... This property is a MUST SEE!
Location
State PA
County Montgomery
Area Whitemarsh Twp (10665)
Zoning A
Rooms
Other Rooms Living Room, Dining Room, Primary Bedroom, Bedroom 2, Bedroom 3, Kitchen, Family Room, Bedroom 1, Other, Attic
Basement Full, Fully Finished
Interior
Interior Features Primary Bath(s), Wet/Dry Bar, Kitchen - Eat-In
Hot Water Natural Gas
Heating Gas
Cooling Central A/C
Flooring Wood, Fully Carpeted
Fireplaces Number 1
Fireplaces Type Gas/Propane
Fireplace Y
Window Features Replacement
Heat Source Natural Gas
Laundry Main Floor
Exterior
Exterior Feature Deck(s)
Garage Spaces 5.0
Utilities Available Cable TV
Water Access N
Roof Type Shingle
Accessibility None
Porch Deck(s)
Attached Garage 2
Total Parking Spaces 5
Garage Y
Building
Lot Description Level, Front Yard, Rear Yard
Story 2
Foundation Concrete Perimeter
Sewer Public Sewer
Water Public
Architectural Style Colonial
Level or Stories 2
Additional Building Above Grade, Below Grade
Structure Type 9'+ Ceilings
New Construction N
Schools
Middle Schools Colonial
High Schools Plymouth Whitemarsh
School District Colonial
Others
Senior Community No
Tax ID 65-00-00892-807
Ownership Fee Simple
Security Features Security System
Acceptable Financing Conventional, VA, FHA 203(b)
Listing Terms Conventional, VA, FHA 203(b)
Financing Conventional,VA,FHA 203(b)
Read Less Info
Want to know what your home might be worth? Contact us for a FREE valuation!

Our team is ready to help you sell your home for the highest possible price ASAP

Bought with Patricia T Trentini • RE/MAX Services
"Molly's job is to find and attract mastery-based agents to the office, protect the culture, and make sure everyone is happy! "





