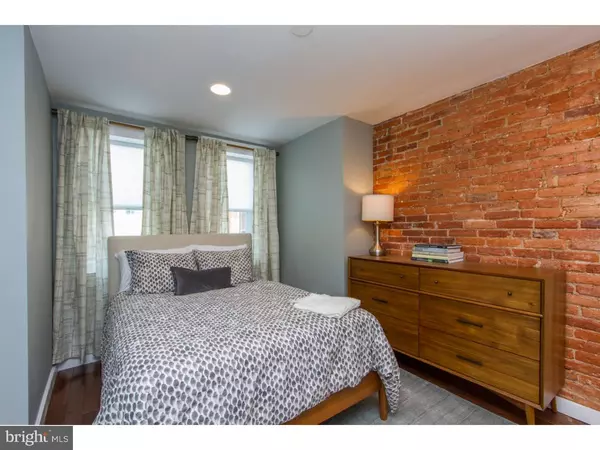$317,000
$309,000
2.6%For more information regarding the value of a property, please contact us for a free consultation.
2 Beds
2 Baths
964 SqFt
SOLD DATE : 09/20/2016
Key Details
Sold Price $317,000
Property Type Townhouse
Sub Type Interior Row/Townhouse
Listing Status Sold
Purchase Type For Sale
Square Footage 964 sqft
Price per Sqft $328
Subdivision Fairmount
MLS Listing ID 1002465398
Sold Date 09/20/16
Style Traditional
Bedrooms 2
Full Baths 1
Half Baths 1
HOA Y/N N
Abv Grd Liv Area 964
Originating Board TREND
Year Built 1925
Annual Tax Amount $985
Tax Year 2016
Lot Size 812 Sqft
Acres 0.02
Lot Dimensions 14X58
Property Description
Welcome to 3019 Cambridge Street! This home has been renovated from top to bottom, and attention was paid to every detail. You'll enter into the living room, where you'll notice the gorgeous hardwood floor, recessed lighting and fresh paint. Continue into the kitchen, which features ample cabinetry, quartz counters, stainless steel appliances and a nook area for eating. Exit the kitchen into the fenced-in backyard, perfect for hosting BBQs. Back inside, the second floor has two bedrooms and a full bath. Still need more living space? Check out the fully finished basement. In addition this home comes with a Nest thermostat, Nest smoke/carbon monoxide detectors, Lutron Casata wireless light dimmers, video doorbell and corporate grade wifi. This home has everything you could dream of, and more! Don't miss your opportunity, schedule your appointment to see 3019 Cambridge Street today!
Location
State PA
County Philadelphia
Area 19130 (19130)
Zoning RSA5
Rooms
Other Rooms Living Room, Primary Bedroom, Kitchen, Family Room, Bedroom 1
Basement Full
Interior
Hot Water Electric
Heating Gas, Forced Air
Cooling Central A/C
Fireplace N
Heat Source Natural Gas
Laundry Lower Floor
Exterior
Water Access N
Accessibility None
Garage N
Building
Story 2
Sewer Public Sewer
Water Public
Architectural Style Traditional
Level or Stories 2
Additional Building Above Grade
New Construction N
Schools
School District The School District Of Philadelphia
Others
Senior Community No
Tax ID 292171410
Ownership Fee Simple
Read Less Info
Want to know what your home might be worth? Contact us for a FREE valuation!

Our team is ready to help you sell your home for the highest possible price ASAP

Bought with Matthew Condello • BHHS Fox & Roach - Spring House
"Molly's job is to find and attract mastery-based agents to the office, protect the culture, and make sure everyone is happy! "





