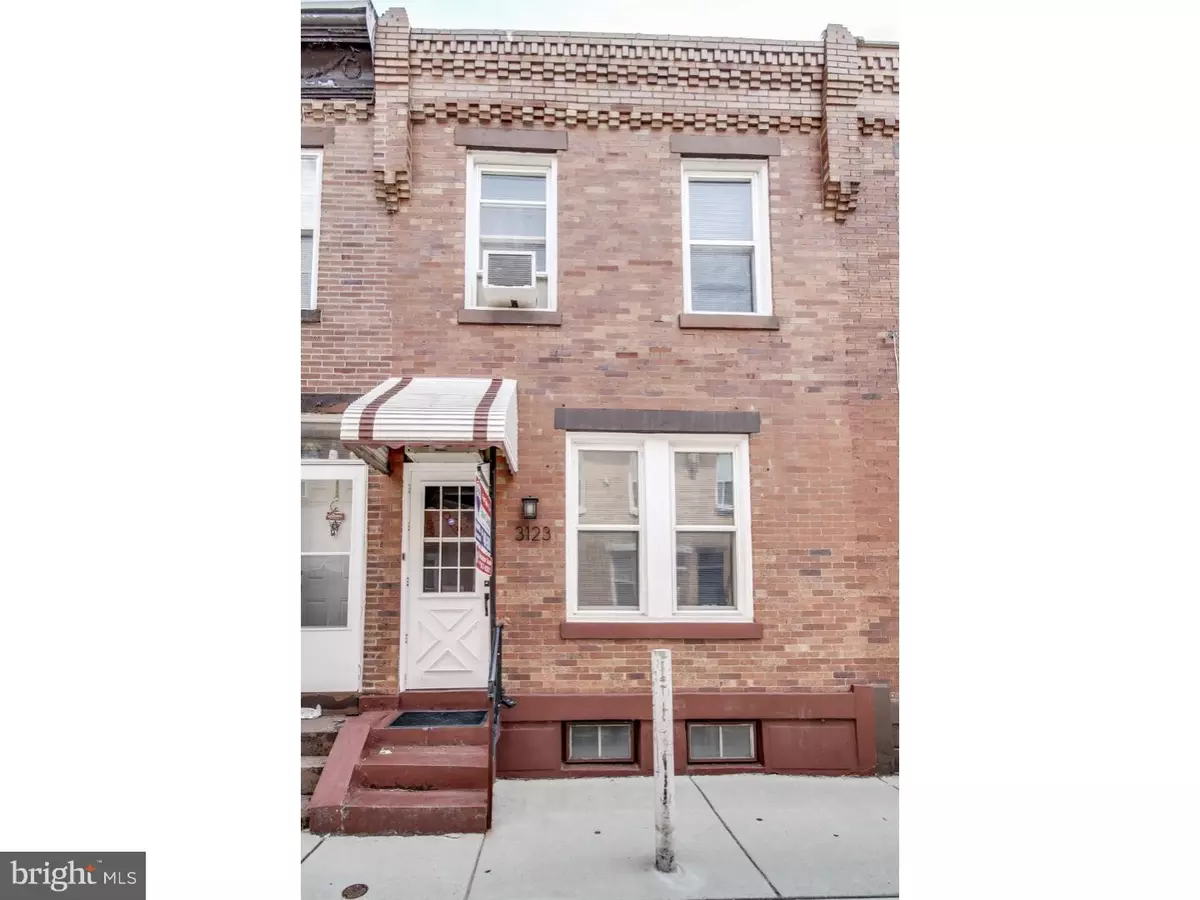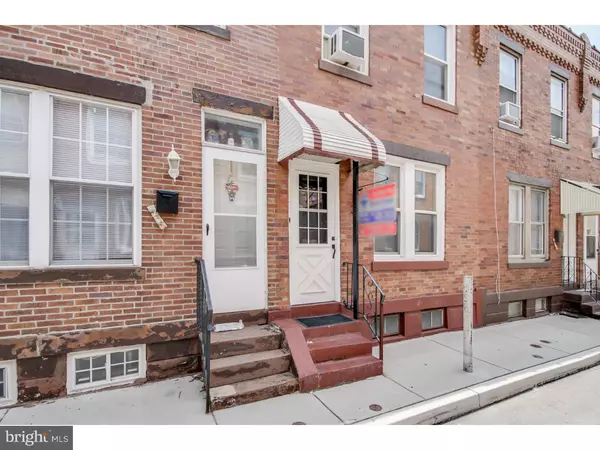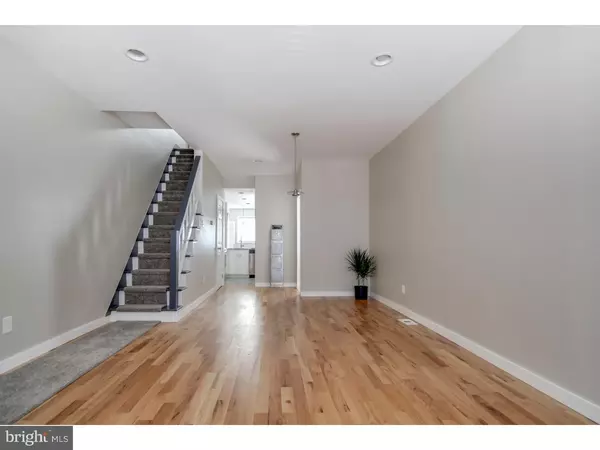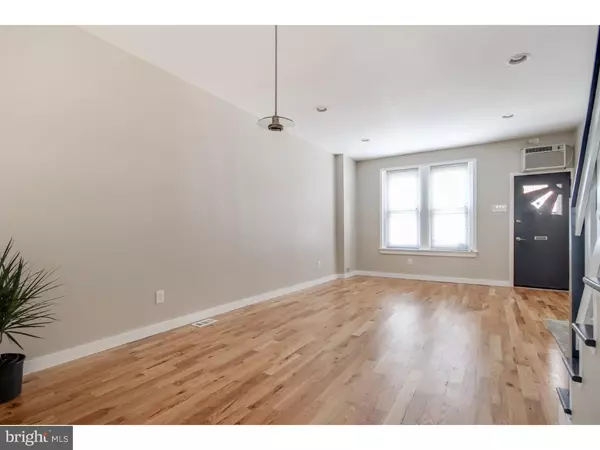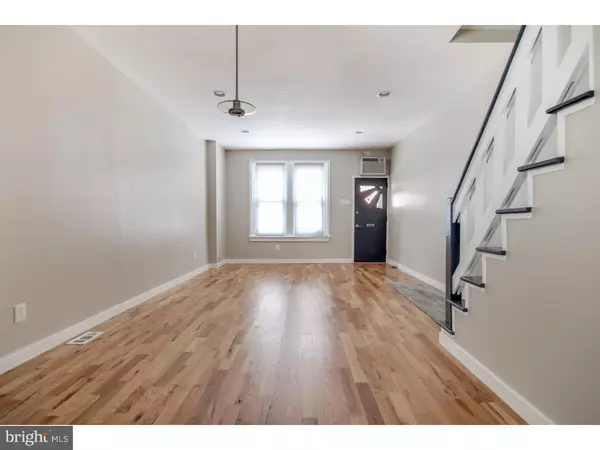$169,900
$169,900
For more information regarding the value of a property, please contact us for a free consultation.
2 Beds
2 Baths
1,000 SqFt
SOLD DATE : 09/19/2016
Key Details
Sold Price $169,900
Property Type Townhouse
Sub Type Interior Row/Townhouse
Listing Status Sold
Purchase Type For Sale
Square Footage 1,000 sqft
Price per Sqft $169
Subdivision Port Richmond
MLS Listing ID 1002460892
Sold Date 09/19/16
Style Straight Thru
Bedrooms 2
Full Baths 1
Half Baths 1
HOA Y/N N
Abv Grd Liv Area 1,000
Originating Board TREND
Year Built 1917
Annual Tax Amount $1,029
Tax Year 2016
Lot Size 763 Sqft
Acres 0.02
Lot Dimensions 14X54
Property Description
Amazing renovation in the center of Port Richmond. Enter into the living room / dining room combination with newly installed solid red oak hardwood floors. New modern first floor 1/2 bath. All new custom kitchen with open floor plan by an Interior Designer includes: Corian countertop, white cabinetry, under cabinet lighting with remote, combination USB outlets, access wall of original exposed brick, breakfast nook leads to rear yard. There has been extreme thought in the design of this kitchen with absolutely no wasted space! Full dry basement has new water heater and working washer & dryer. The complete renovated 2nd floor full bathroom is spectacular! New paint, aluminum blinds, closet doors and carpeting throughout with matching carpet runner on the staircase! The outstanding attention to detail makes this Port Richmond gem a must-see!! Definitely move-in ready condition!!
Location
State PA
County Philadelphia
Area 19134 (19134)
Zoning RSA5
Rooms
Other Rooms Living Room, Dining Room, Primary Bedroom, Kitchen, Bedroom 1
Basement Full
Interior
Interior Features Dining Area
Hot Water Natural Gas
Heating Gas
Cooling Wall Unit
Flooring Wood, Fully Carpeted, Tile/Brick
Fireplace N
Heat Source Natural Gas
Laundry Basement
Exterior
Water Access N
Roof Type Flat
Accessibility None
Garage N
Building
Story 2
Sewer Public Sewer
Water Public
Architectural Style Straight Thru
Level or Stories 2
Additional Building Above Grade
New Construction N
Schools
School District The School District Of Philadelphia
Others
Senior Community No
Tax ID 251318400
Ownership Fee Simple
Read Less Info
Want to know what your home might be worth? Contact us for a FREE valuation!

Our team is ready to help you sell your home for the highest possible price ASAP

Bought with Jay Giller • U S Spaces Inc
"Molly's job is to find and attract mastery-based agents to the office, protect the culture, and make sure everyone is happy! "
