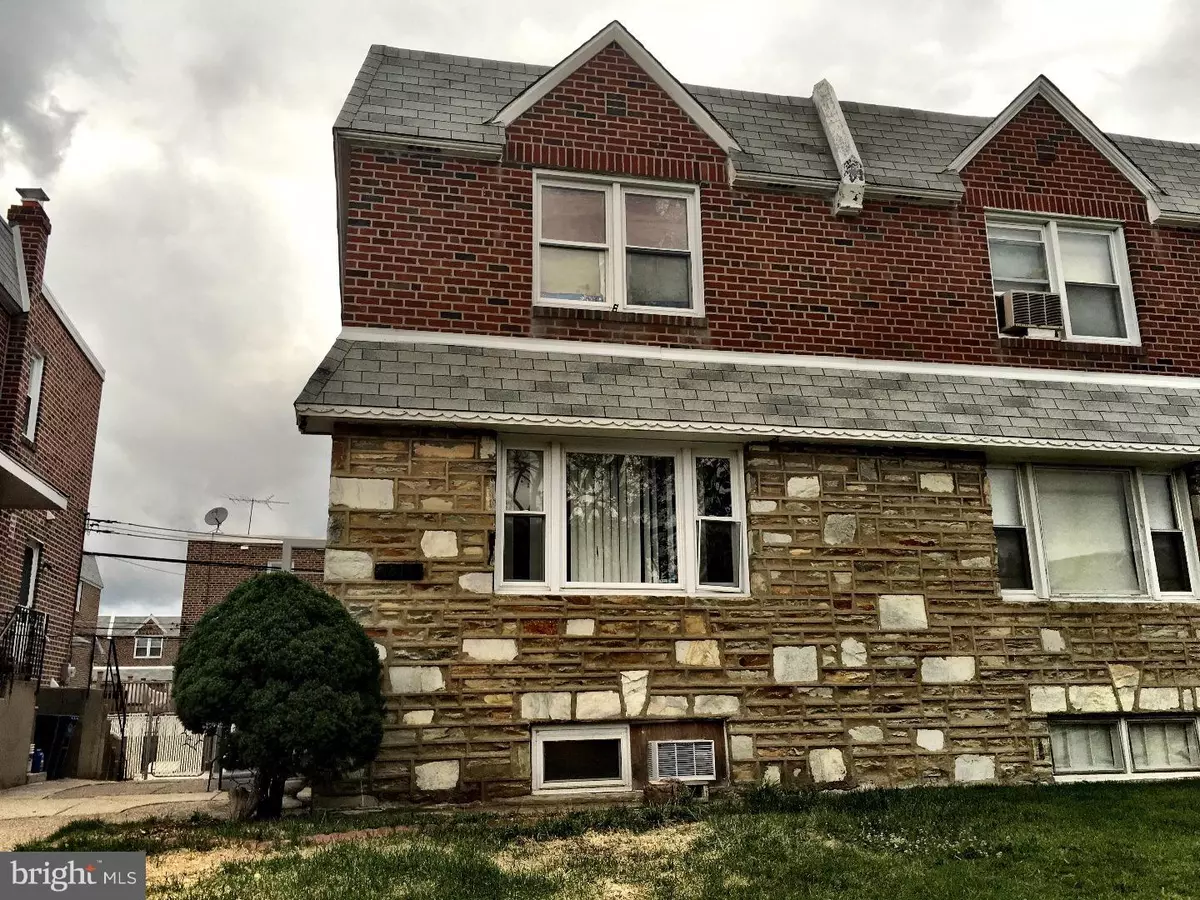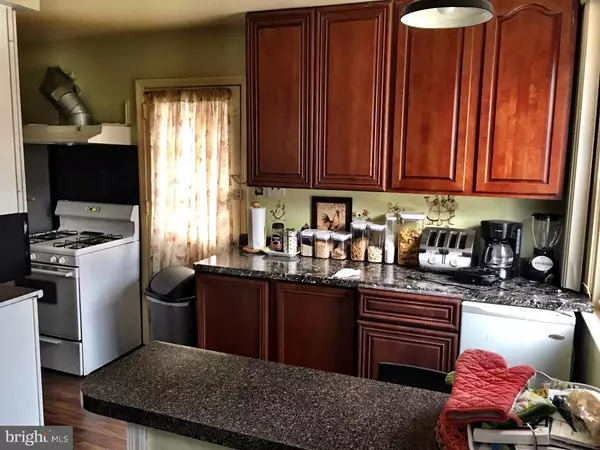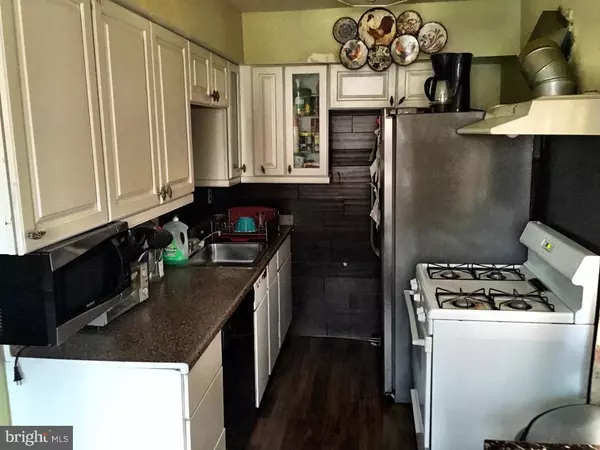$155,000
$159,900
3.1%For more information regarding the value of a property, please contact us for a free consultation.
3 Beds
3 Baths
1,236 SqFt
SOLD DATE : 09/13/2016
Key Details
Sold Price $155,000
Property Type Single Family Home
Sub Type Twin/Semi-Detached
Listing Status Sold
Purchase Type For Sale
Square Footage 1,236 sqft
Price per Sqft $125
Subdivision Bells Corner
MLS Listing ID 1002462102
Sold Date 09/13/16
Style Traditional
Bedrooms 3
Full Baths 2
Half Baths 1
HOA Y/N N
Abv Grd Liv Area 1,236
Originating Board TREND
Year Built 1957
Annual Tax Amount $2,255
Tax Year 2016
Lot Size 2,141 Sqft
Acres 0.05
Lot Dimensions 24X88
Property Description
On a quite block in the Heart of the Bell's Corner neighborhood of Philadelphia sits 1813 Danforth. This incredible 3 Bedroom, 2 1/2 Bathroom Twin is the Quintessential Starter House with the cozy feeling of "home" the minute you step through the front door. The first level features beautiful engineered floors throughout the spacious living room, dining room and kitchen. The kitchen includes extra 42" cabinets for plenty of storage needs. Upper level features a hallway bath and 3 bedrooms. The Master Bedroom sports an in-suite full bath with a standing Shower Stall. The finished basement acts as a family/entertainment room which walks out to the laundry room. Minutes away to points of interest such as Pennypack Park and major Transportation routes such as the Roosevelt Blvd. Do not miss the opportunity to own this neighborhood Gem.
Location
State PA
County Philadelphia
Area 19152 (19152)
Zoning RSA3
Rooms
Other Rooms Living Room, Dining Room, Primary Bedroom, Bedroom 2, Kitchen, Bedroom 1
Basement Full
Interior
Interior Features Primary Bath(s), Breakfast Area
Hot Water Natural Gas
Heating Gas, Hot Water
Cooling Wall Unit
Fireplace N
Heat Source Natural Gas
Laundry Basement
Exterior
Garage Spaces 2.0
Utilities Available Cable TV
Water Access N
Roof Type Flat
Accessibility None
Attached Garage 1
Total Parking Spaces 2
Garage Y
Building
Story 2
Sewer Public Sewer
Water Public
Architectural Style Traditional
Level or Stories 2
Additional Building Above Grade
New Construction N
Schools
School District The School District Of Philadelphia
Others
Senior Community No
Tax ID 562217700
Ownership Fee Simple
Acceptable Financing Conventional, VA, FHA 203(b)
Listing Terms Conventional, VA, FHA 203(b)
Financing Conventional,VA,FHA 203(b)
Read Less Info
Want to know what your home might be worth? Contact us for a FREE valuation!

Our team is ready to help you sell your home for the highest possible price ASAP

Bought with Hua Jiang • Canaan Realty Investment Group
"Molly's job is to find and attract mastery-based agents to the office, protect the culture, and make sure everyone is happy! "





