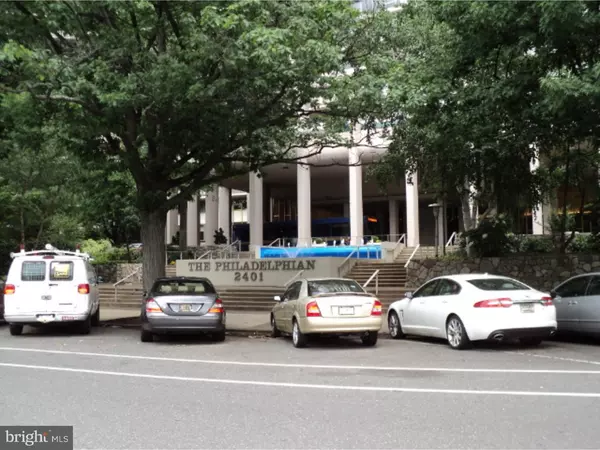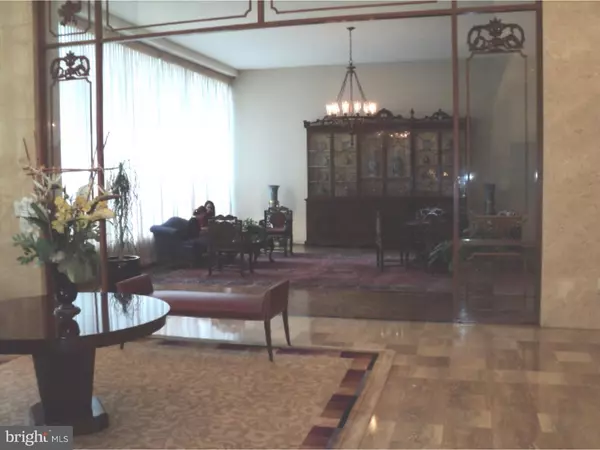$243,000
$246,000
1.2%For more information regarding the value of a property, please contact us for a free consultation.
1 Bed
1 Bath
1,166 SqFt
SOLD DATE : 08/25/2016
Key Details
Sold Price $243,000
Property Type Single Family Home
Sub Type Unit/Flat/Apartment
Listing Status Sold
Purchase Type For Sale
Square Footage 1,166 sqft
Price per Sqft $208
Subdivision Fairmount
MLS Listing ID 1002450592
Sold Date 08/25/16
Style Other
Bedrooms 1
Full Baths 1
HOA Fees $886/mo
HOA Y/N N
Abv Grd Liv Area 1,166
Originating Board TREND
Year Built 1960
Annual Tax Amount $2,142
Tax Year 2016
Lot Dimensions ----
Property Description
Bright and Spacious (1,166 sq.ft.) one bedroom condo on 19th floor of the Philadelphian. Enter into this open floor plan unit with L-shaped Living Room/Dining Room combination. Wall to wall windows T/O the unit and a slider to the terrace. Plenty of closet space which includes a coat closet, laundry/pantry room (5x5) with stacked washer & dryer and linen closet. Modern Eat-In kitchen with ample cabinet space. The 3 piece hall bath is tiled & clean. Generous bedroom with entire wall of walk-in closets and lots of storage. Gorgeous parquet floors T/O. Condo fee includes ALL utilities, basic cable and courtesy bus shuttle to Center City. Facility offers indoor and outdoor pools, fitness center, 24 hour doorman, and stores on-site including grocery, pharmacy, bank, dry cleaner and restaurant. The Philadelphian is all about the convenience. Garage parking is extra, when available.
Location
State PA
County Philadelphia
Area 19130 (19130)
Zoning RM3
Rooms
Other Rooms Living Room, Dining Room, Primary Bedroom, Kitchen, Family Room
Interior
Interior Features Kitchen - Eat-In
Hot Water Natural Gas
Heating Gas, Forced Air
Cooling Central A/C
Flooring Wood
Fireplace N
Heat Source Natural Gas
Laundry Main Floor
Exterior
Exterior Feature Balcony
Garage Spaces 1.0
Amenities Available Swimming Pool
Water Access N
Accessibility None
Porch Balcony
Attached Garage 1
Total Parking Spaces 1
Garage Y
Building
Sewer Public Sewer
Water Public
Architectural Style Other
Additional Building Above Grade
New Construction N
Schools
School District The School District Of Philadelphia
Others
Pets Allowed Y
HOA Fee Include Pool(s)
Senior Community No
Tax ID 888151071
Ownership Condominium
Acceptable Financing Conventional
Listing Terms Conventional
Financing Conventional
Pets Allowed Case by Case Basis
Read Less Info
Want to know what your home might be worth? Contact us for a FREE valuation!

Our team is ready to help you sell your home for the highest possible price ASAP

Bought with Anthony J Fanelli • EveryHome Realtors
"Molly's job is to find and attract mastery-based agents to the office, protect the culture, and make sure everyone is happy! "





