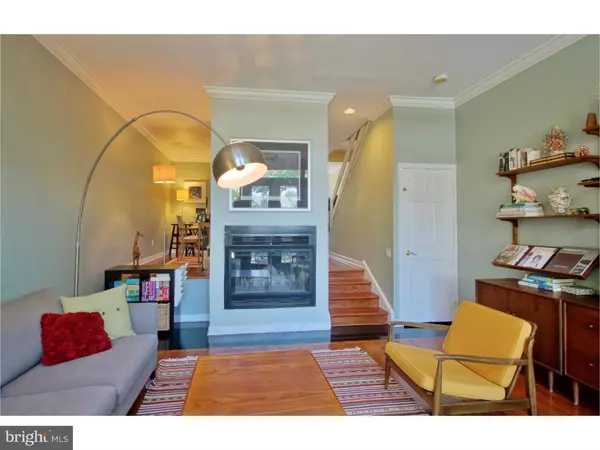$500,000
$500,000
For more information regarding the value of a property, please contact us for a free consultation.
3 Beds
2 Baths
1,744 SqFt
SOLD DATE : 09/13/2016
Key Details
Sold Price $500,000
Property Type Townhouse
Sub Type Interior Row/Townhouse
Listing Status Sold
Purchase Type For Sale
Square Footage 1,744 sqft
Price per Sqft $286
Subdivision Fairmount
MLS Listing ID 1002454024
Sold Date 09/13/16
Style Contemporary
Bedrooms 3
Full Baths 2
HOA Y/N N
Abv Grd Liv Area 1,744
Originating Board TREND
Year Built 1987
Annual Tax Amount $5,365
Tax Year 2016
Lot Size 1,126 Sqft
Acres 0.03
Lot Dimensions 16X70
Property Description
" Art Museum at its best! Make this Amazing Mid Century Modern with TWO CAR PARKING your next home! The 800 block of North Newkirk is a quiet tree-lined oasis community that rarely gets any through traffic. This house boasts a fantastic light-filled floor plan where spaces flow seamlessly from one to another, while maintaining distinct areas for entertaining. The foyer entrance, with granite-tiled floor and coat closet, welcomes you into the first floor where there is hardwood flooring and crown molding throughout. A newer renovated Kitchen (with gas cooking, granite countertops and 2 walls of windows) opens up to the dining room, which overlooks a dramatic living room (12-foot high ceilings, wood-burning fireplace and wall-to-wall wooden Pella French doors). The elegant French doors - TRUE WALL OF WINDOWS- open up to the decked patio, perfect for grilling and entertaining. Spacious bedrooms with cavernous closets, Laundry and a full bath are located on the 2nd floor, with newer hardwood floor throughout. The 3rd floor has the master suite, a true retreat including a spacious dressing room with over-sized closets (Closets By Design) and a master bath that allows privacy for two users at a time. The third floor offers breath-taking views of Center City off the private balcony. Additionally, all Pella windows throughout the house, central HVAC, smart wiring for cable, phone, Internet and satellite TV. All this within walking distance of Kelly Drive and Schuylkill River Trail, the Art Museum, trendy Fairmount Ave and up and coming Girard Ave shops, restaurants, and cafes. Easy access to I-676, I-76 and public transportation."
Location
State PA
County Philadelphia
Area 19130 (19130)
Zoning RSA5
Rooms
Other Rooms Living Room, Dining Room, Primary Bedroom, Bedroom 2, Kitchen, Bedroom 1
Interior
Interior Features Primary Bath(s), Kitchen - Eat-In
Hot Water Natural Gas
Heating Gas, Forced Air
Cooling Central A/C
Flooring Wood, Tile/Brick
Fireplaces Number 1
Equipment Oven - Self Cleaning, Disposal
Fireplace Y
Appliance Oven - Self Cleaning, Disposal
Heat Source Natural Gas
Laundry Upper Floor
Exterior
Exterior Feature Deck(s)
Garage Spaces 3.0
Utilities Available Cable TV
Water Access N
Roof Type Flat
Accessibility None
Porch Deck(s)
Attached Garage 1
Total Parking Spaces 3
Garage Y
Building
Story 3+
Foundation Brick/Mortar
Sewer Public Sewer
Water Public
Architectural Style Contemporary
Level or Stories 3+
Additional Building Above Grade
Structure Type 9'+ Ceilings
New Construction N
Schools
School District The School District Of Philadelphia
Others
Senior Community No
Tax ID 151329261
Ownership Fee Simple
Read Less Info
Want to know what your home might be worth? Contact us for a FREE valuation!

Our team is ready to help you sell your home for the highest possible price ASAP

Bought with Eli Qarkaxhia • BHHS Fox & Roach At the Harper, Rittenhouse Square
"Molly's job is to find and attract mastery-based agents to the office, protect the culture, and make sure everyone is happy! "





