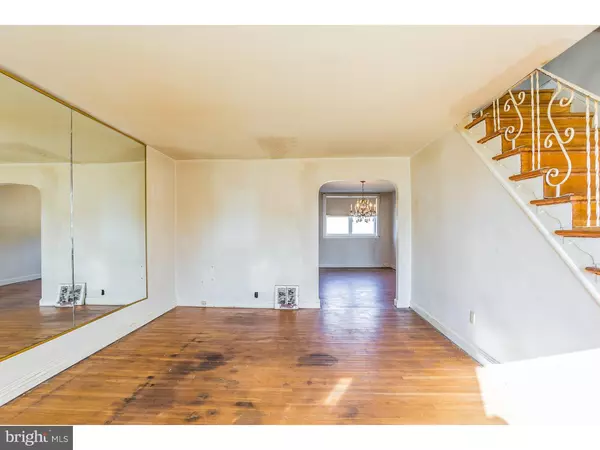$99,000
$99,000
For more information regarding the value of a property, please contact us for a free consultation.
3 Beds
2 Baths
1,120 SqFt
SOLD DATE : 07/29/2016
Key Details
Sold Price $99,000
Property Type Townhouse
Sub Type Interior Row/Townhouse
Listing Status Sold
Purchase Type For Sale
Square Footage 1,120 sqft
Price per Sqft $88
Subdivision Overbrook Park
MLS Listing ID 1002440860
Sold Date 07/29/16
Style Traditional
Bedrooms 3
Full Baths 1
Half Baths 1
HOA Y/N N
Abv Grd Liv Area 1,120
Originating Board TREND
Annual Tax Amount $1,491
Tax Year 2016
Lot Size 2,490 Sqft
Acres 0.06
Lot Dimensions 31X106
Property Description
Amazing opportunity! This 3 bedroom, 1.1 bathroom home features garage parking, a partially-finished basement, and hardwood flooring throughout! Enter through a large living room with high ceilings and into a dining room and an eat-in kitchen with hardwood cabinets, a tile backsplash, and a new dishwasher. Upstairs you'll find three bedrooms with one featuring a floor-to-ceiling built-in that offers drawers, cabinets, and shelves for storage. A ceramic-tiled bathroom features a shower with sliding glass doors along with a cabinet sink and vanity with plenty of storage. Downstairs, the partially-finished basement features an additional powder room along with a cedar closet for storage. Additional amenities include a newer roof with transferable warranty and new hot water heater. Located in a peaceful area with friendly neighbors, you'll be close to nearby grocery stores and shops, as well as the Cobb's Creek Golf Club and Morris Park - this is the perfect place to call your own!
Location
State PA
County Philadelphia
Area 19151 (19151)
Zoning RSA5
Rooms
Other Rooms Living Room, Dining Room, Primary Bedroom, Bedroom 2, Kitchen, Bedroom 1
Basement Partial, Outside Entrance
Interior
Interior Features Ceiling Fan(s), Kitchen - Eat-In
Hot Water Natural Gas
Heating Gas
Cooling Central A/C
Flooring Wood, Tile/Brick
Equipment Disposal
Fireplace N
Appliance Disposal
Heat Source Natural Gas
Laundry Basement
Exterior
Exterior Feature Patio(s)
Garage Spaces 1.0
Water Access N
Roof Type Slate
Accessibility None
Porch Patio(s)
Attached Garage 1
Total Parking Spaces 1
Garage Y
Building
Lot Description Front Yard
Story 2
Sewer Public Sewer
Water Public
Architectural Style Traditional
Level or Stories 2
Additional Building Above Grade
New Construction N
Schools
School District The School District Of Philadelphia
Others
Senior Community No
Tax ID 343368100
Ownership Fee Simple
Read Less Info
Want to know what your home might be worth? Contact us for a FREE valuation!

Our team is ready to help you sell your home for the highest possible price ASAP

Bought with I Elaine Jerome • Keller Williams Main Line
"Molly's job is to find and attract mastery-based agents to the office, protect the culture, and make sure everyone is happy! "





