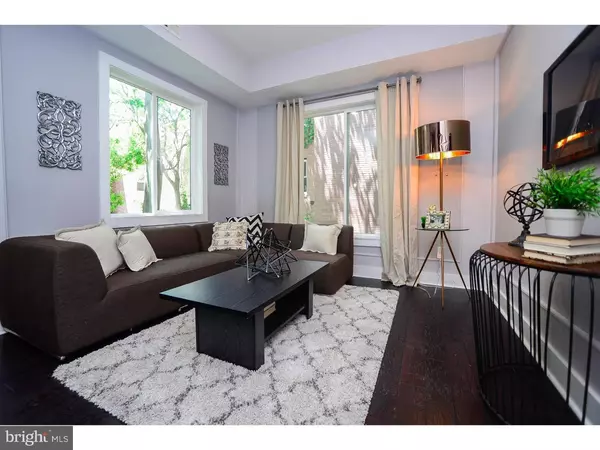$240,000
$245,000
2.0%For more information regarding the value of a property, please contact us for a free consultation.
2 Beds
2 Baths
728 SqFt
SOLD DATE : 07/29/2016
Key Details
Sold Price $240,000
Property Type Single Family Home
Sub Type Unit/Flat/Apartment
Listing Status Sold
Purchase Type For Sale
Square Footage 728 sqft
Price per Sqft $329
Subdivision Francisville
MLS Listing ID 1002441308
Sold Date 07/29/16
Style Other
Bedrooms 2
Full Baths 1
Half Baths 1
HOA Fees $76/mo
HOA Y/N N
Abv Grd Liv Area 728
Originating Board TREND
Year Built 1938
Annual Tax Amount $410
Tax Year 2016
Lot Size 1,742 Sqft
Acres 0.04
Lot Dimensions 20X82
Property Description
This brilliant condo was renovated 5 years ago by well respected developer, Carmel Developments. This condo has everything a new construction condo can offer only without the high price tag. From outside to inside, each and every detail about this property is new! On the main floor the unit offers a kitchen and living room space with large windows bringing plenty of light, a laundry closet, and a stylish powder room. Kitchen has dark chocolate bamboo cabinets to accent the ultra white quartz counters, stainless steel appliances and a center island. A glass railing staircase leads to the upper level where two bedrooms and a beautiful full bath can be found. With very low condo fees, this property is simply a steal and won't last. Almost 5 years left on the tax abatement. Look at the extremely LOW TAXES! Walk to Vetri's restaurant on Broad St and all of the restaurants and cafes on Fairmount Ave. Blocks to Center City, Kelly Drive and the Art Museum. Walk score of 91 and bike score of 81.
Location
State PA
County Philadelphia
Area 19130 (19130)
Zoning R10
Rooms
Other Rooms Living Room, Primary Bedroom, Kitchen, Family Room, Bedroom 1
Interior
Interior Features Kitchen - Island, Sprinkler System, Intercom, Kitchen - Eat-In
Hot Water Electric
Heating Electric, Forced Air
Cooling Central A/C
Flooring Wood, Tile/Brick
Fireplace N
Window Features Replacement
Heat Source Electric
Laundry Main Floor
Exterior
Utilities Available Cable TV
Water Access N
Accessibility None
Garage N
Building
Story 2
Sewer Public Sewer
Water Public
Architectural Style Other
Level or Stories 2
Additional Building Above Grade
Structure Type 9'+ Ceilings
New Construction N
Schools
School District The School District Of Philadelphia
Others
Pets Allowed Y
Senior Community No
Tax ID 888154166
Ownership Condominium
Acceptable Financing Conventional
Listing Terms Conventional
Financing Conventional
Pets Allowed Case by Case Basis
Read Less Info
Want to know what your home might be worth? Contact us for a FREE valuation!

Our team is ready to help you sell your home for the highest possible price ASAP

Bought with Cecile S Steinriede • Plumer & Associates Inc
"Molly's job is to find and attract mastery-based agents to the office, protect the culture, and make sure everyone is happy! "





