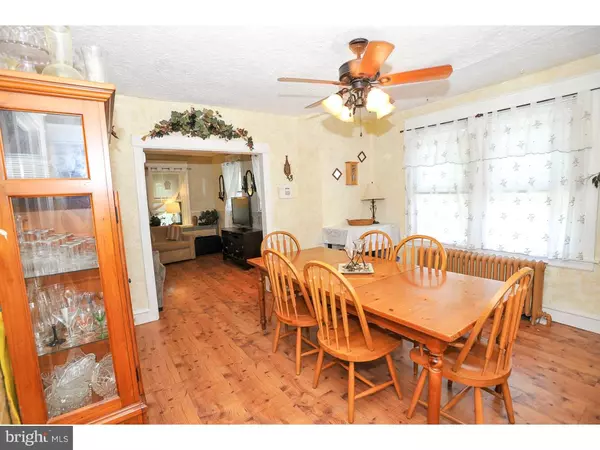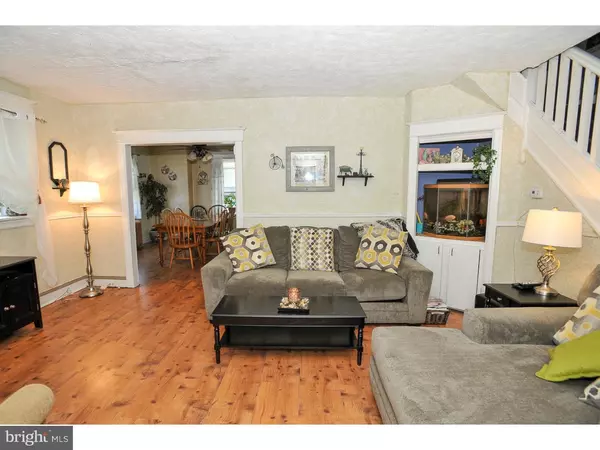$181,500
$179,900
0.9%For more information regarding the value of a property, please contact us for a free consultation.
3 Beds
3 Baths
1,408 SqFt
SOLD DATE : 08/26/2016
Key Details
Sold Price $181,500
Property Type Single Family Home
Sub Type Detached
Listing Status Sold
Purchase Type For Sale
Square Footage 1,408 sqft
Price per Sqft $128
Subdivision Burholme
MLS Listing ID 1002438400
Sold Date 08/26/16
Style AirLite
Bedrooms 3
Full Baths 2
Half Baths 1
HOA Y/N N
Abv Grd Liv Area 1,408
Originating Board TREND
Year Built 1950
Annual Tax Amount $1,957
Tax Year 2016
Lot Size 6,275 Sqft
Acres 0.14
Lot Dimensions 50X126
Property Description
Come visit this Gorgeous Extra Large Single Home located in northeast Philadelphia. The home is on a sized lot with front lawn, side yard with garden, and huge private rear yard with above ground pool, and a detached one car garage. Enter into a finished foyer with a wood burning stove, which enter into a large living room attached to formal dining room large enough for all the family next to extra sizable kitchen for all your cooking needs. Walk out back through separate laundry room with 1/2 bath to your exterior deck to relax. 2nd floor has 3 nice size bedroom with one rear bedroom with private entrance to 2nd floor deck. Basement full & finished with full bath with 2 separate office /storage rooms for all your needs with separate back door to rear yard. Do not miss this opportunity to own this rarely offered single home. Call to schedule your private tour.
Location
State PA
County Philadelphia
Area 19111 (19111)
Zoning RSA3
Rooms
Other Rooms Living Room, Dining Room, Primary Bedroom, Bedroom 2, Kitchen, Family Room, Bedroom 1
Basement Full
Interior
Interior Features Kitchen - Eat-In
Hot Water Natural Gas
Heating Gas, Hot Water
Cooling Wall Unit
Fireplace N
Heat Source Natural Gas
Laundry Main Floor
Exterior
Exterior Feature Deck(s)
Garage Spaces 2.0
Pool Above Ground
Water Access N
Roof Type Pitched
Accessibility None
Porch Deck(s)
Total Parking Spaces 2
Garage Y
Building
Story 2
Sewer Public Sewer
Water Public
Architectural Style AirLite
Level or Stories 2
Additional Building Above Grade
New Construction N
Schools
School District The School District Of Philadelphia
Others
Senior Community No
Tax ID 353178300
Ownership Fee Simple
Acceptable Financing Conventional, VA, FHA 203(b), USDA
Listing Terms Conventional, VA, FHA 203(b), USDA
Financing Conventional,VA,FHA 203(b),USDA
Read Less Info
Want to know what your home might be worth? Contact us for a FREE valuation!

Our team is ready to help you sell your home for the highest possible price ASAP

Bought with Michael Bottaro • Homestarr Realty
"Molly's job is to find and attract mastery-based agents to the office, protect the culture, and make sure everyone is happy! "





