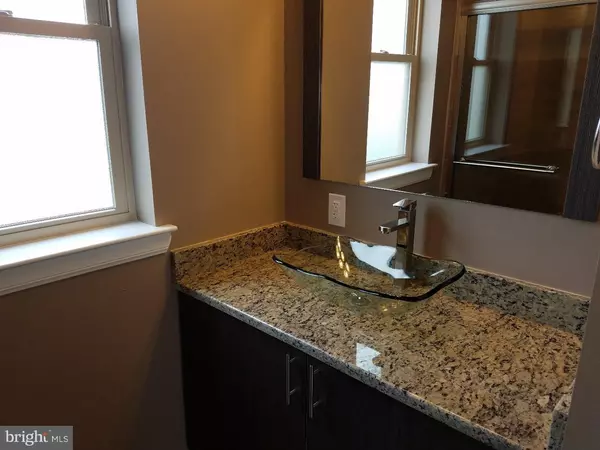$382,000
$382,000
For more information regarding the value of a property, please contact us for a free consultation.
2 Beds
3 Baths
1,750 SqFt
SOLD DATE : 09/15/2016
Key Details
Sold Price $382,000
Property Type Townhouse
Sub Type Interior Row/Townhouse
Listing Status Sold
Purchase Type For Sale
Square Footage 1,750 sqft
Price per Sqft $218
Subdivision Francisville
MLS Listing ID 1002432878
Sold Date 09/15/16
Style Contemporary
Bedrooms 2
Full Baths 2
Half Baths 1
HOA Y/N N
Abv Grd Liv Area 1,750
Originating Board TREND
Year Built 2016
Annual Tax Amount $74
Tax Year 2016
Lot Size 568 Sqft
Acres 0.01
Lot Dimensions 16X36
Property Description
New Construction townhome at one of the hottest locations in Center City. Two bedroom, 2.5 bath, ROOFDECK, 1750 sq ft of space (when including finished basement). 1st level: modern kitchen with granite countertops and stainless steel appliances, dining & living areas. 2nd level: balcony, office space, bedroom, full bath. 3rd level: master suite. Finished basement: man's cave, half bath, laundry & storage area. Hardwood and tile floors throughout. 9 ft ceilings on every floor including basement. Home security alarm system. Security cameras in front & back of the house with 1080p security video on multiple floors. Recessed lights. Cable TV wired. 10Y Tax Abatement, 1 Year Builder's Warranty. Parking spot is available for long term lease on vacant lot next door. Interior pictures are from 1939 W George St (PND property next door) as this property is not yet complete.
Location
State PA
County Philadelphia
Area 19130 (19130)
Zoning RM1
Rooms
Other Rooms Living Room, Dining Room, Primary Bedroom, Kitchen, Family Room, Bedroom 1
Basement Full, Fully Finished
Interior
Interior Features Kitchen - Island, Kitchen - Eat-In
Hot Water Electric
Heating Heat Pump - Electric BackUp
Cooling Central A/C
Fireplace N
Laundry Upper Floor
Exterior
Exterior Feature Roof
Water Access N
Accessibility None
Porch Roof
Garage N
Building
Story 3+
Sewer Public Sewer
Water Public
Architectural Style Contemporary
Level or Stories 3+
Additional Building Above Grade
New Construction Y
Schools
School District The School District Of Philadelphia
Others
Senior Community No
Tax ID 291006410
Ownership Fee Simple
Read Less Info
Want to know what your home might be worth? Contact us for a FREE valuation!

Our team is ready to help you sell your home for the highest possible price ASAP

Bought with Catherine Brooks • BHHS Fox & Roach-Chestnut Hill
"Molly's job is to find and attract mastery-based agents to the office, protect the culture, and make sure everyone is happy! "





