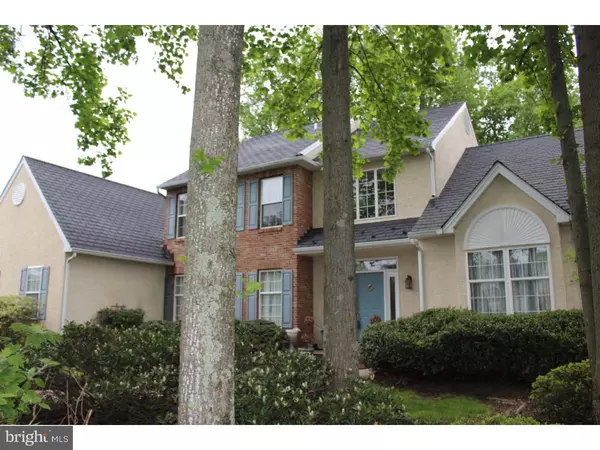$500,000
$525,000
4.8%For more information regarding the value of a property, please contact us for a free consultation.
4 Beds
3 Baths
3,682 SqFt
SOLD DATE : 08/19/2016
Key Details
Sold Price $500,000
Property Type Single Family Home
Sub Type Detached
Listing Status Sold
Purchase Type For Sale
Square Footage 3,682 sqft
Price per Sqft $135
Subdivision Hamilton Woods
MLS Listing ID 1002427590
Sold Date 08/19/16
Style Colonial
Bedrooms 4
Full Baths 2
Half Baths 1
HOA Y/N N
Abv Grd Liv Area 3,682
Originating Board TREND
Year Built 1996
Annual Tax Amount $7,381
Tax Year 2016
Lot Size 0.530 Acres
Acres 0.53
Lot Dimensions 00X00
Property Description
Welcome home to this beautiful, spacious Colonial located in desirable "Hamilton Woods" on acre priv., wooded lot. This is one of the largest models in the community. The paver walkway leads you into the grand 2-story foyer; hardwood, turned staircase and wide-plank hardwoods throughout 1st floor. 2-Story Foyer Light Fixture can be easily accessed w/ motorized hoist on switch. This home features a large 1st floor MBR w/ en-suite bath, Living RM w/ Fireplace, powder room, formal dining room. Enter the open Kitchen w/ Cherry Cabinetry, gas cook-top, updated appliances, pantry & ample breakfast nook; make it a wonderful area for cooking & entertaining. The kitchen opens to a large, Family room w/ Cathedral Ceiling & fireplace. A laundry/mud room adjacent to over-sized 2 car garage w/ built-in storage. Upstairs continues w/ wide-plank hardwoods throughout hall & three spacious bedrooms. Tiled Hall bath & large closets in al bedrooms; including a cedar closet. Back-yard is an oasis with lovely, custom paver patio accessible from Great Room. Newer "slate-like" roof makes a statement. West Goshen residents are proud of their "Blue Ribbon" school district & enjoy the many parks & festivals held throughout the year. Restaurants & shopping are within a 10 minute commute to either the quaint university town of West Chester, malls of Exton or train station which provides access to Center City Philadelphia, International Airport or the King of Prussia mega shopping mal. This house is definitely one to see.
Location
State PA
County Chester
Area West Goshen Twp (10352)
Zoning RES
Rooms
Other Rooms Living Room, Dining Room, Primary Bedroom, Bedroom 2, Bedroom 3, Kitchen, Family Room, Bedroom 1, Laundry
Basement Full, Unfinished
Interior
Interior Features Primary Bath(s), Dining Area
Hot Water Natural Gas
Heating Propane, Forced Air
Cooling Central A/C
Fireplaces Number 2
Fireplace Y
Heat Source Bottled Gas/Propane
Laundry Main Floor
Exterior
Garage Spaces 4.0
Water Access N
Accessibility None
Attached Garage 2
Total Parking Spaces 4
Garage Y
Building
Story 2
Sewer Public Sewer
Water Public
Architectural Style Colonial
Level or Stories 2
Additional Building Above Grade
New Construction N
Schools
Middle Schools Peirce
High Schools B. Reed Henderson
School District West Chester Area
Others
Senior Community No
Tax ID 52-02 -0210
Ownership Fee Simple
Security Features Security System
Read Less Info
Want to know what your home might be worth? Contact us for a FREE valuation!

Our team is ready to help you sell your home for the highest possible price ASAP

Bought with James A Stahelek • Keller Williams Real Estate - West Chester
"Molly's job is to find and attract mastery-based agents to the office, protect the culture, and make sure everyone is happy! "





