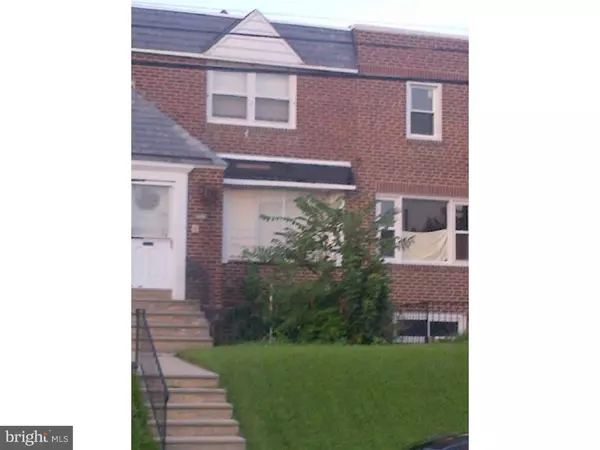$75,000
$99,900
24.9%For more information regarding the value of a property, please contact us for a free consultation.
3 Beds
3 Baths
1,266 SqFt
SOLD DATE : 05/13/2016
Key Details
Sold Price $75,000
Property Type Townhouse
Sub Type Interior Row/Townhouse
Listing Status Sold
Purchase Type For Sale
Square Footage 1,266 sqft
Price per Sqft $59
Subdivision Overbrook
MLS Listing ID 1002411926
Sold Date 05/13/16
Style AirLite
Bedrooms 3
Full Baths 2
Half Baths 1
HOA Y/N N
Abv Grd Liv Area 1,266
Originating Board TREND
Year Built 1950
Annual Tax Amount $2,024
Tax Year 2016
Lot Size 1,820 Sqft
Acres 0.04
Lot Dimensions 18X100
Property Description
Wonderful opportunity to build memories for years to come! This home was loved by its current owner, However, now its time to past the baton to another lucky homeowner, to personalize this space, and make it their home. All the basics are here for you. Rear parking, finish basement, formal dining room, eat in kitchen with custom cabinets, and built in features. This home maybe dated, however, it was build with quality. This home, constructed by Salvucci builders, is 18 FEET WIDE, and is wonderful for entertaining! This lovely property is being sold "as-is" so be ready to see a diamond in the rough. I am sure you will agree, potential is all around you. Seller is open to reasonable offers, so don't be shy. Set up your walk through today!
Location
State PA
County Philadelphia
Area 19151 (19151)
Zoning RSA5
Rooms
Other Rooms Living Room, Dining Room, Primary Bedroom, Bedroom 2, Kitchen, Bedroom 1, Attic
Basement Full, Fully Finished
Interior
Interior Features Primary Bath(s), Kitchen - Eat-In
Hot Water Natural Gas
Heating Gas
Cooling Central A/C
Flooring Fully Carpeted, Tile/Brick, Marble
Fireplaces Type Brick, Stone
Equipment Cooktop, Oven - Wall, Dishwasher, Refrigerator, Disposal
Fireplace N
Appliance Cooktop, Oven - Wall, Dishwasher, Refrigerator, Disposal
Heat Source Natural Gas
Laundry Basement
Exterior
Exterior Feature Patio(s)
Garage Spaces 2.0
Water Access N
Accessibility None
Porch Patio(s)
Attached Garage 1
Total Parking Spaces 2
Garage Y
Building
Story 2
Sewer Public Sewer
Water Public
Architectural Style AirLite
Level or Stories 2
Additional Building Above Grade
New Construction N
Schools
School District The School District Of Philadelphia
Others
Senior Community No
Tax ID 343304100
Ownership Fee Simple
Read Less Info
Want to know what your home might be worth? Contact us for a FREE valuation!

Our team is ready to help you sell your home for the highest possible price ASAP

Bought with Leonard Tehrani • Keller Williams Main Line
"Molly's job is to find and attract mastery-based agents to the office, protect the culture, and make sure everyone is happy! "





