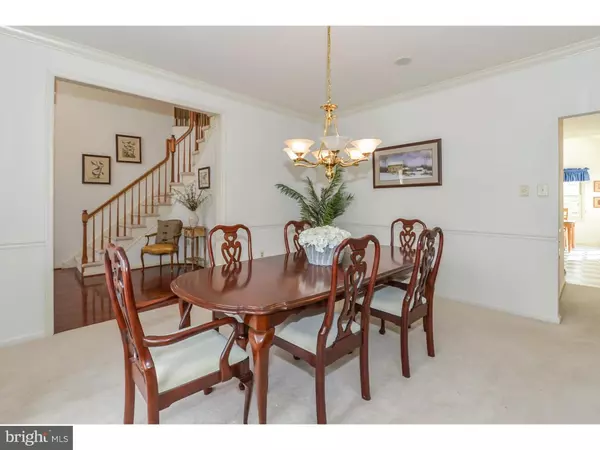$530,000
$550,000
3.6%For more information regarding the value of a property, please contact us for a free consultation.
4 Beds
3 Baths
3,664 SqFt
SOLD DATE : 05/26/2016
Key Details
Sold Price $530,000
Property Type Single Family Home
Sub Type Detached
Listing Status Sold
Purchase Type For Sale
Square Footage 3,664 sqft
Price per Sqft $144
Subdivision Estates Of Mntgmry
MLS Listing ID 1002405648
Sold Date 05/26/16
Style Colonial
Bedrooms 4
Full Baths 2
Half Baths 1
HOA Y/N N
Abv Grd Liv Area 3,664
Originating Board TREND
Year Built 1999
Annual Tax Amount $8,890
Tax Year 2016
Lot Size 0.574 Acres
Acres 0.57
Lot Dimensions 108
Property Description
Location, location, location. Welcome to this beautiful 4 bedroom 2.5 bath brick front colonial home in the desirable Estates of Montgomery. When you enter the home a bright and airy dramatic two-story foyer with hardwood floors greats you. The foyer is flanked by a formal living room and formal dining room. The rear of the house was made for entertaining. The large kitchen offers lots of cabinet space, pantry, island, desk area and opens up to a large breakfast room with 2 sky lights. The family room has a gas fireplace and an abundance of natural light. A large deck overlooking the picturesque backyard can be accessed from the breakfast room or the family room. A mudroom/laundry room and half bath finish the main level. The second level includes a large master bedroom suite with sitting area (which could be converted to a 5th bedroom),2 walk in closets and a gorgeous master bath with stall shower, soaking tub and double sinks. There are 3 other generously sized bedrooms and a full bath. The full unfinished basement is waiting for someone to finish it. There is rough plumbing for a bathroom and outside access. Other notable improvements include, the main floor wired for a sound system and additional block work was added to increase the height of the ceiling in the basement. This is a great opportunity to buy in a neighborhood where other homes have sold in the 700k and 800k range. The brand new Montgomery Township Community and Recreation Center is only minutes away and is now open offering lots of activities. The 202 parkway offers a great path for runners, walkers and bicyclists. Make your appointment today. You won't be disappointed. Seller will provide a 1 Year American Home Shield Warranty with an acceptable offer.
Location
State PA
County Montgomery
Area Montgomery Twp (10646)
Zoning R2
Rooms
Other Rooms Living Room, Dining Room, Primary Bedroom, Bedroom 2, Bedroom 3, Kitchen, Family Room, Bedroom 1, Other
Basement Full, Unfinished, Outside Entrance
Interior
Interior Features Skylight(s), Dining Area
Hot Water Natural Gas
Heating Gas, Forced Air
Cooling Central A/C
Flooring Wood, Fully Carpeted, Vinyl
Fireplaces Number 1
Fireplace Y
Heat Source Natural Gas
Laundry Main Floor
Exterior
Exterior Feature Deck(s)
Garage Spaces 5.0
Water Access N
Roof Type Pitched
Accessibility None
Porch Deck(s)
Attached Garage 2
Total Parking Spaces 5
Garage Y
Building
Lot Description Level, Front Yard, Rear Yard
Story 2
Sewer Public Sewer
Water Public
Architectural Style Colonial
Level or Stories 2
Additional Building Above Grade
New Construction N
Schools
Elementary Schools Montgomery
Middle Schools Pennbrook
High Schools North Penn Senior
School District North Penn
Others
Senior Community No
Tax ID 46-00-03013-586
Ownership Fee Simple
Acceptable Financing Conventional, VA, FHA 203(b)
Listing Terms Conventional, VA, FHA 203(b)
Financing Conventional,VA,FHA 203(b)
Read Less Info
Want to know what your home might be worth? Contact us for a FREE valuation!

Our team is ready to help you sell your home for the highest possible price ASAP

Bought with Cheryl L Gunning • RE/MAX Central - Lansdale
"Molly's job is to find and attract mastery-based agents to the office, protect the culture, and make sure everyone is happy! "





