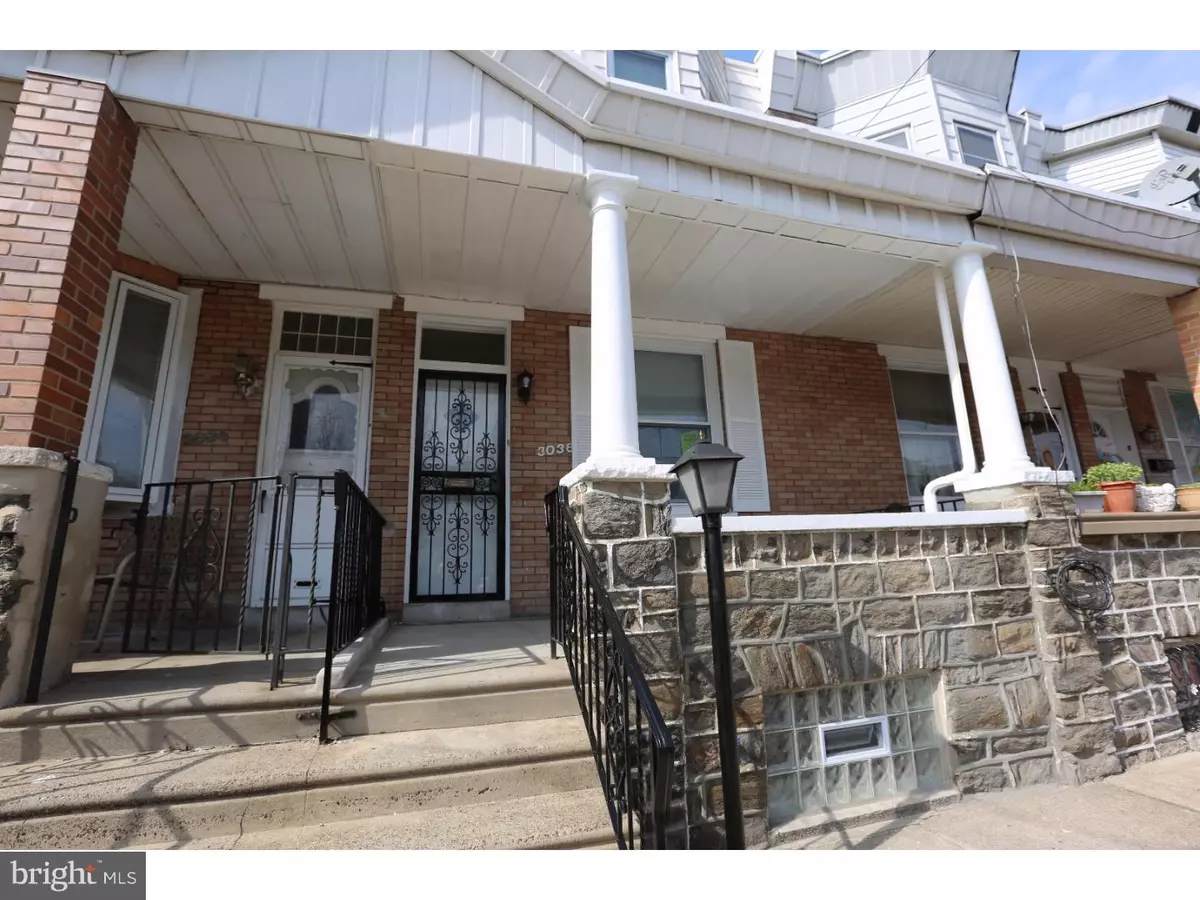$209,900
$219,900
4.5%For more information regarding the value of a property, please contact us for a free consultation.
3 Beds
2 Baths
932 SqFt
SOLD DATE : 05/30/2016
Key Details
Sold Price $209,900
Property Type Townhouse
Sub Type Interior Row/Townhouse
Listing Status Sold
Purchase Type For Sale
Square Footage 932 sqft
Price per Sqft $225
Subdivision Port Richmond
MLS Listing ID 1002399934
Sold Date 05/30/16
Style Contemporary
Bedrooms 3
Full Baths 1
Half Baths 1
HOA Y/N N
Abv Grd Liv Area 932
Originating Board TREND
Year Built 1936
Annual Tax Amount $1,428
Tax Year 2016
Lot Size 952 Sqft
Acres 0.02
Lot Dimensions 14X68
Property Description
Many people are realizing the value in Port Richmond, get in while you can! This professionally renovated home is a must see. 1st floor has recessed lighting, high ceilings, open floor plan. A kitchen any cook would die for. 42 inch espresso cabinets, stainless appliances, quartz countertops, custom backsplash. More drawers, cabinets + counter space than you'll know what do with. Huge quartz island for entertaining. On rear of kitchen is a powder room + laundry room complete w/ new washer/dryer. 2nd floor has 3 spacious bedrooms w/ plenty of closet space. Master bath has been expanded + has modern tile + finishes. Clean + dry basement runs the span of the house. New roof w/ warranty, 200 amp service, central AC + heat, new hot water tank, electrical, plumbing + everything in house has been replaced. Hardwood floors throughout, sheetrock, paint, trim + fixtures. This Port Richmond gem is about 100k+ cheaper than that popular zip code to the south of it. Close to Center City, I95, SEPTA, cafes, bars, and other cultural attractions.
Location
State PA
County Philadelphia
Area 19134 (19134)
Zoning RSA5
Rooms
Other Rooms Living Room, Primary Bedroom, Bedroom 2, Kitchen, Bedroom 1
Basement Full
Interior
Interior Features Kitchen - Island, Ceiling Fan(s), Kitchen - Eat-In
Hot Water Electric
Heating Gas
Cooling Central A/C
Flooring Wood
Equipment Refrigerator, Disposal
Fireplace N
Window Features Energy Efficient,Replacement
Appliance Refrigerator, Disposal
Heat Source Natural Gas
Laundry Main Floor
Exterior
Utilities Available Cable TV
Water Access N
Accessibility None
Garage N
Building
Story 2
Sewer Public Sewer
Water Public
Architectural Style Contemporary
Level or Stories 2
Additional Building Above Grade
Structure Type 9'+ Ceilings
New Construction N
Schools
School District The School District Of Philadelphia
Others
Senior Community No
Tax ID 251441700
Ownership Fee Simple
Acceptable Financing Conventional, VA, FHA 203(b)
Listing Terms Conventional, VA, FHA 203(b)
Financing Conventional,VA,FHA 203(b)
Read Less Info
Want to know what your home might be worth? Contact us for a FREE valuation!

Our team is ready to help you sell your home for the highest possible price ASAP

Bought with Marta I Roman • RE/MAX Access
"Molly's job is to find and attract mastery-based agents to the office, protect the culture, and make sure everyone is happy! "





