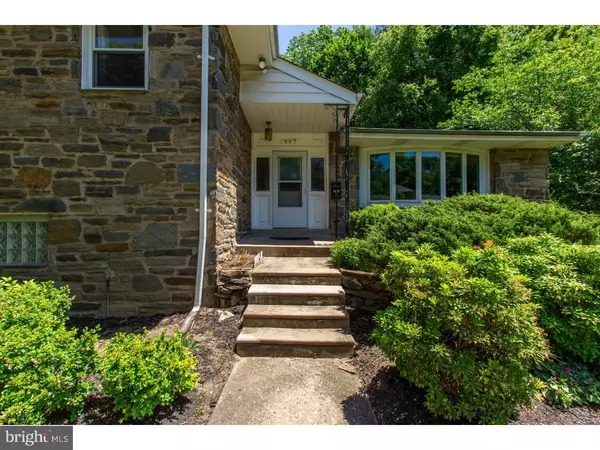$375,000
$385,000
2.6%For more information regarding the value of a property, please contact us for a free consultation.
4 Beds
3 Baths
2,981 SqFt
SOLD DATE : 08/10/2016
Key Details
Sold Price $375,000
Property Type Single Family Home
Sub Type Detached
Listing Status Sold
Purchase Type For Sale
Square Footage 2,981 sqft
Price per Sqft $125
Subdivision Jenkintown Manor
MLS Listing ID 1002395900
Sold Date 08/10/16
Style Traditional,Split Level
Bedrooms 4
Full Baths 2
Half Baths 1
HOA Y/N N
Abv Grd Liv Area 2,981
Originating Board TREND
Year Built 1962
Annual Tax Amount $7,807
Tax Year 2016
Lot Size 0.362 Acres
Acres 0.36
Lot Dimensions 105
Property Description
This split level home has been lovingly maintained and updated over the years. Kitchen has granite countertop, backsplash,custom cabinets, high-flow vent hood and tiled floor. Master bath has granite vanity, tiled floor & wall, new closet & new tub. Hall bath also has granite vanity and new toilet. Double-pane windows for all bedrooms, laundry room and kitchen. Lower level family room has a four-piece Andersen gliding patio door that offers good insulation and plenty of natural light. Main level living room has Andersen bow window. Crawl space has been fully insulated to keep utility bill low. New tiled floor at front foyer and carpet on 2nd floor was installed before listing. Back to Alverthrope park and a quiet stream running through the border, owner has enjoyed the surrounding of this spacious home in addition to the convenience of shopping and transportation. One year AHS home warranty will be offered to Buyer.
Location
State PA
County Montgomery
Area Abington Twp (10630)
Zoning V
Rooms
Other Rooms Living Room, Dining Room, Primary Bedroom, Bedroom 2, Bedroom 3, Kitchen, Family Room, Bedroom 1, Laundry
Basement Partial
Interior
Interior Features Kitchen - Eat-In
Hot Water Natural Gas
Heating Gas
Cooling Central A/C
Fireplaces Number 1
Fireplace Y
Heat Source Natural Gas
Laundry Lower Floor
Exterior
Garage Spaces 3.0
Water Access N
Accessibility None
Total Parking Spaces 3
Garage N
Building
Story Other
Sewer Public Sewer
Water Public
Architectural Style Traditional, Split Level
Level or Stories Other
Additional Building Above Grade
New Construction N
Schools
Middle Schools Abington Junior
High Schools Abington Senior
School District Abington
Others
Senior Community No
Tax ID 30-00-32408-007
Ownership Fee Simple
Read Less Info
Want to know what your home might be worth? Contact us for a FREE valuation!

Our team is ready to help you sell your home for the highest possible price ASAP

Bought with Pumsu Lim • Cheltenham Realty
"Molly's job is to find and attract mastery-based agents to the office, protect the culture, and make sure everyone is happy! "





