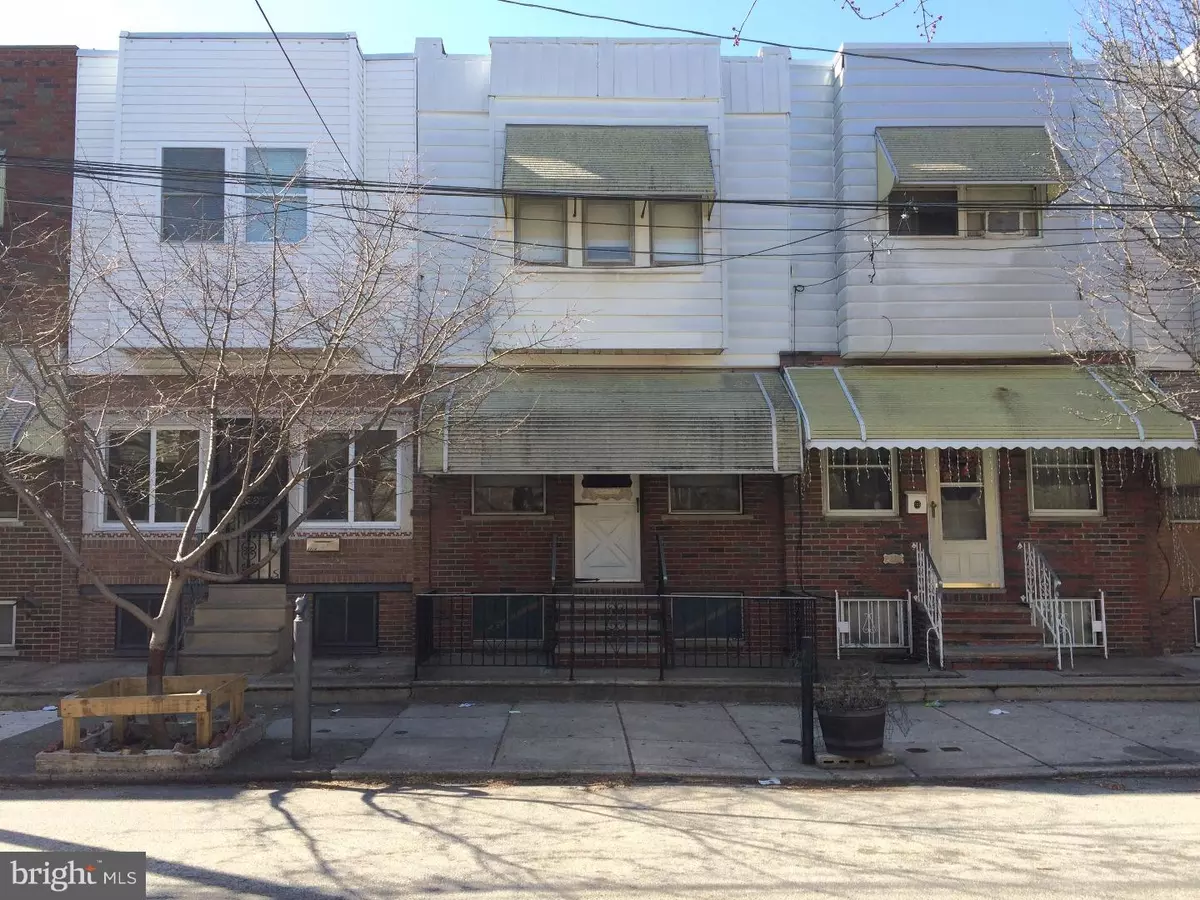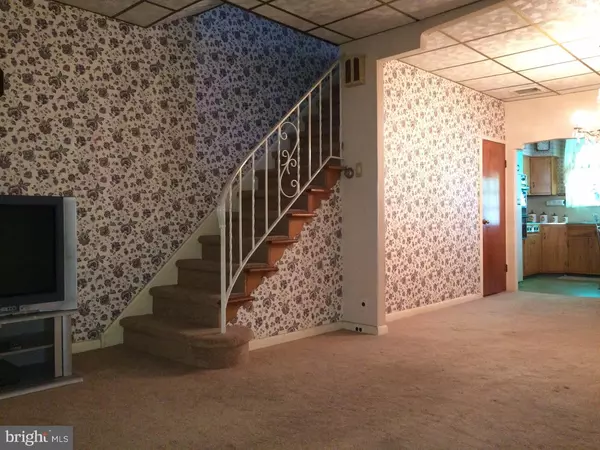$130,000
$129,000
0.8%For more information regarding the value of a property, please contact us for a free consultation.
3 Beds
3 Baths
1,036 SqFt
SOLD DATE : 04/18/2016
Key Details
Sold Price $130,000
Property Type Townhouse
Sub Type Interior Row/Townhouse
Listing Status Sold
Purchase Type For Sale
Square Footage 1,036 sqft
Price per Sqft $125
Subdivision Grays Ferry
MLS Listing ID 1002394410
Sold Date 04/18/16
Style Straight Thru
Bedrooms 3
Full Baths 1
Half Baths 2
HOA Y/N N
Abv Grd Liv Area 1,036
Originating Board TREND
Year Built 1925
Annual Tax Amount $829
Tax Year 2016
Lot Size 892 Sqft
Acres 0.02
Lot Dimensions 14X63
Property Description
Terrific, well-maintained home on a desirable, wide, tree-lined street! This 3 bedroom, 1.2 bath home boasts CENTRAL AIR, a rare amenity in these houses. Enter through gated front entryway into a small enclosed porch area. The main level features a living room, formal dining room, eat-in kitchen, and powder room. The upper level has a large master bedroom with H/H closets, a hall linen closet, full ceramic tile bath, and two additional bedrooms. Full basement is divided into two sections, one is mildly finished into a sitting area with laundry facilities. The other is a large storage area with small bathroom. There is also a small rear yard. Although in need of aesthetic updating, this was a lovingly maintained home and is in move-in condition. Priced right for a quick sale, assistance with closing costs and a one year home warranty are perks the owner will consider with an acceptable offer. Make this house your home today!
Location
State PA
County Philadelphia
Area 19145 (19145)
Zoning RM1
Rooms
Other Rooms Living Room, Dining Room, Primary Bedroom, Bedroom 2, Kitchen, Bedroom 1, Laundry
Basement Full
Interior
Interior Features Kitchen - Eat-In
Hot Water Natural Gas
Heating Gas, Radiator
Cooling Central A/C
Fireplace N
Heat Source Natural Gas
Laundry Basement
Exterior
Garage Spaces 1.0
Water Access N
Accessibility None
Total Parking Spaces 1
Garage Y
Building
Story 2
Sewer Public Sewer
Water Public
Architectural Style Straight Thru
Level or Stories 2
Additional Building Above Grade
New Construction N
Schools
School District The School District Of Philadelphia
Others
Senior Community No
Tax ID 481357100
Ownership Fee Simple
Read Less Info
Want to know what your home might be worth? Contact us for a FREE valuation!

Our team is ready to help you sell your home for the highest possible price ASAP

Bought with Anthony J Fanelli • EveryHome Realtors
"Molly's job is to find and attract mastery-based agents to the office, protect the culture, and make sure everyone is happy! "





