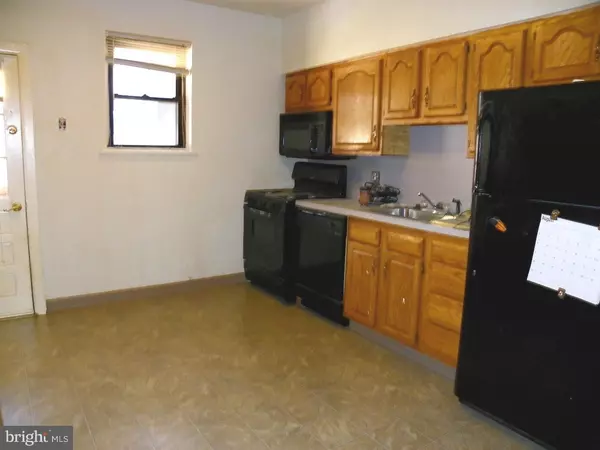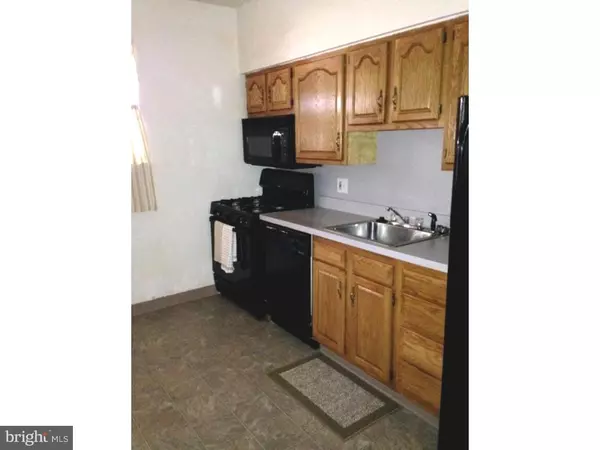$99,000
$99,000
For more information regarding the value of a property, please contact us for a free consultation.
3 Beds
2 Baths
1,280 SqFt
SOLD DATE : 04/22/2016
Key Details
Sold Price $99,000
Property Type Townhouse
Sub Type Interior Row/Townhouse
Listing Status Sold
Purchase Type For Sale
Square Footage 1,280 sqft
Price per Sqft $77
Subdivision Grays Ferry
MLS Listing ID 1002390964
Sold Date 04/22/16
Style Straight Thru
Bedrooms 3
Full Baths 1
Half Baths 1
HOA Y/N N
Abv Grd Liv Area 1,280
Originating Board TREND
Year Built 1925
Annual Tax Amount $598
Tax Year 2016
Lot Size 928 Sqft
Acres 0.02
Lot Dimensions 16X58
Property Description
Time to own! Move right into this clean 3 bedroom 1 and 1/2 bath Grays Ferry straight-through with BRAND NEW ROOF, Fresh Carpeting, Central Air, and Updated Kitchen with New Kitchen Floor. Just 3/4 of a block away from Lanier Park. According to the Passyunk Post, a Water Department construction zone at the park is connected to a federally mandated water filtration system that will improve stormwater management in the area so the playground at 29th and Tasker streets will receive up to 1.2 million toward a new baseball field, dog park, walking path, and sprinkler park, among other improvements. Located just over the Schuylkill River from University City and there are many nearby public transportation options and Rail Lines closeby. There are also good bike lanes and and many errands can be accomplished walking. There are 12 restaurants within a 15 minute walk and it is walking distance to the Grays Ferry Crescent Trail Park. Make an appointment today!
Location
State PA
County Philadelphia
Area 19146 (19146)
Zoning RSA5
Rooms
Other Rooms Living Room, Primary Bedroom, Bedroom 2, Kitchen, Bedroom 1
Basement Full, Unfinished
Interior
Interior Features Kitchen - Eat-In
Hot Water Natural Gas
Heating Gas, Forced Air
Cooling Central A/C
Flooring Fully Carpeted
Equipment Dishwasher, Disposal
Fireplace N
Appliance Dishwasher, Disposal
Heat Source Natural Gas
Laundry Basement
Exterior
Exterior Feature Patio(s)
Fence Other
Water Access N
Roof Type Flat
Accessibility None
Porch Patio(s)
Garage N
Building
Lot Description Rear Yard
Story 2
Sewer Public Sewer
Water Public
Architectural Style Straight Thru
Level or Stories 2
Additional Building Above Grade
New Construction N
Schools
School District The School District Of Philadelphia
Others
Senior Community No
Tax ID 364397300
Ownership Fee Simple
Acceptable Financing Conventional, VA, FHA 203(b)
Listing Terms Conventional, VA, FHA 203(b)
Financing Conventional,VA,FHA 203(b)
Read Less Info
Want to know what your home might be worth? Contact us for a FREE valuation!

Our team is ready to help you sell your home for the highest possible price ASAP

Bought with Carmella Vassor-Johnson • Realty Mark Associates-CC
"Molly's job is to find and attract mastery-based agents to the office, protect the culture, and make sure everyone is happy! "





