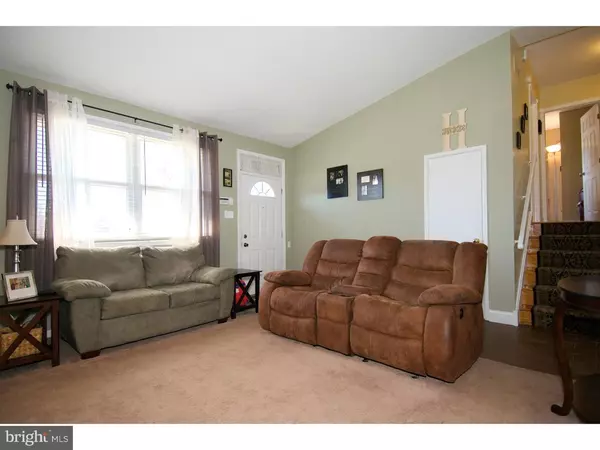$352,000
$349,900
0.6%For more information regarding the value of a property, please contact us for a free consultation.
3 Beds
3 Baths
1,938 SqFt
SOLD DATE : 05/06/2016
Key Details
Sold Price $352,000
Property Type Single Family Home
Sub Type Detached
Listing Status Sold
Purchase Type For Sale
Square Footage 1,938 sqft
Price per Sqft $181
Subdivision Plymouth Park
MLS Listing ID 1002389924
Sold Date 05/06/16
Style Colonial,Split Level
Bedrooms 3
Full Baths 2
Half Baths 1
HOA Y/N N
Abv Grd Liv Area 1,938
Originating Board TREND
Year Built 1958
Annual Tax Amount $3,722
Tax Year 2016
Lot Size 9,017 Sqft
Acres 0.21
Lot Dimensions 71
Property Description
Here is your chance to own in the Highly sought after Plymouth Park development! This home has been well maintained and offers a spacious layout for any busy household. Enter through the foyer to an open living room with high, vaulted ceilings - you can smell the fresh paint as you walk through the door! The living room is open to the dining room and extends into the family room which has been completely updated. The family room has its very own patio space to enjoy a warm cup of coffee in the morning or a glass of wine by night! On the lower level there is a mudroom off the garage which can also be used as an office space. The basement has a walk-out and its own powder room which is a huge plus when entertaining your pool party guests in the backyard! Plenty of storage space, utilities and laundry room are located on this floor. Three bedrooms, complete the second floor, all ample in size. The master bedroom has two spacious closets and a private tile full bath. There is another full bath on the second floor that has been completely updated. For those who love the outdoors - this home is for you! The owners have added a privacy fence and a Brand New pool! Keep "cool" this Summer at 106 Boulder Rd!! This home has sooo much to offer and it won't last. Schedule your showing immediately, if not sooner!
Location
State PA
County Montgomery
Area Plymouth Twp (10649)
Zoning CR
Rooms
Other Rooms Living Room, Dining Room, Primary Bedroom, Bedroom 2, Kitchen, Family Room, Bedroom 1, Other
Basement Partial, Outside Entrance
Interior
Interior Features Primary Bath(s), Ceiling Fan(s), Kitchen - Eat-In
Hot Water Natural Gas
Heating Gas, Forced Air
Cooling Central A/C
Flooring Wood, Fully Carpeted, Vinyl, Tile/Brick
Equipment Dishwasher, Disposal
Fireplace N
Window Features Replacement
Appliance Dishwasher, Disposal
Heat Source Natural Gas
Laundry Basement
Exterior
Exterior Feature Patio(s)
Garage Spaces 1.0
Pool Above Ground
Water Access N
Roof Type Shingle
Accessibility None
Porch Patio(s)
Attached Garage 1
Total Parking Spaces 1
Garage Y
Building
Lot Description Level, Front Yard, Rear Yard, SideYard(s)
Story Other
Sewer Public Sewer
Water Public
Architectural Style Colonial, Split Level
Level or Stories Other
Additional Building Above Grade
New Construction N
Schools
High Schools Plymouth Whitemarsh
School District Colonial
Others
Senior Community No
Tax ID 49-00-00910-004
Ownership Fee Simple
Read Less Info
Want to know what your home might be worth? Contact us for a FREE valuation!

Our team is ready to help you sell your home for the highest possible price ASAP

Bought with Jon P Miller • Keller Williams Philadelphia
"Molly's job is to find and attract mastery-based agents to the office, protect the culture, and make sure everyone is happy! "





