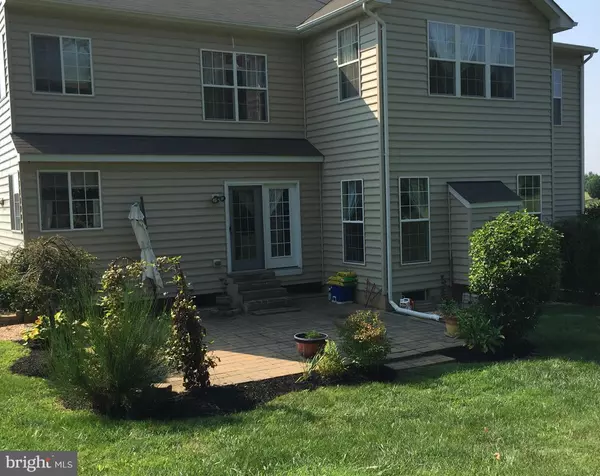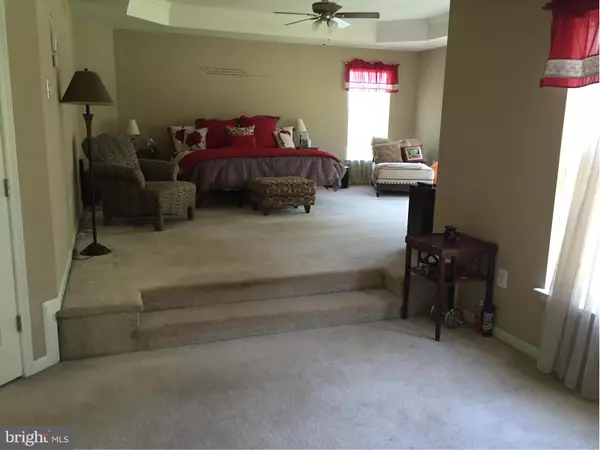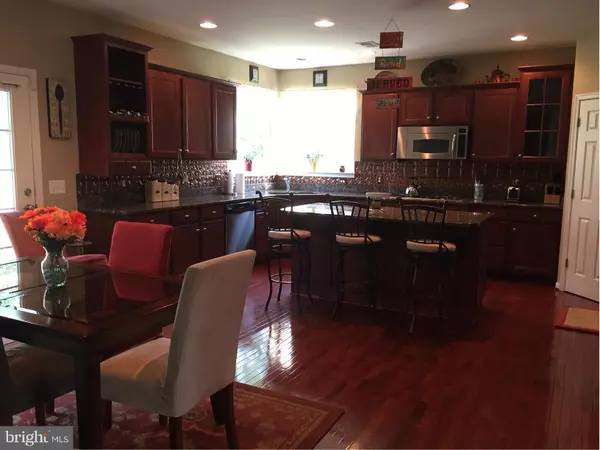$389,990
$389,900
For more information regarding the value of a property, please contact us for a free consultation.
4 Beds
4 Baths
0.57 Acres Lot
SOLD DATE : 03/31/2016
Key Details
Sold Price $389,990
Property Type Single Family Home
Sub Type Detached
Listing Status Sold
Purchase Type For Sale
Subdivision Madison Grove
MLS Listing ID 1002371790
Sold Date 03/31/16
Style Colonial
Bedrooms 4
Full Baths 4
HOA Fees $28/mo
HOA Y/N Y
Originating Board MRIS
Year Built 2008
Annual Tax Amount $3,428
Tax Year 2015
Lot Size 0.570 Acres
Acres 0.57
Property Description
15205 Prairie Ct- 4750 sq ft, 4 bedrooms to include a large master suite and guest suite, two story foyer, gas fireplace in the family room w a stone facade, gourmet kitchen with butlers pantry, mud room, 4 full baths with 1 half bath, 3750 square feet with lots of storage, 2 car garage w garage openers, spacious backyard w tree lining, .57 acres in a cul-de-sac
Location
State VA
County Culpeper
Zoning R1
Rooms
Other Rooms Dining Room, Primary Bedroom, Sitting Room, Bedroom 2, Bedroom 3, Bedroom 4, Kitchen, Family Room, Foyer, Bedroom 1, Study, Mud Room
Basement Rear Entrance, Sump Pump, Windows, Heated, Fully Finished
Interior
Interior Features Butlers Pantry, Family Room Off Kitchen, Kitchen - Gourmet, Kitchen - Island, Kitchen - Eat-In, Chair Railings, Crown Moldings, Primary Bath(s), Double/Dual Staircase, Floor Plan - Traditional
Hot Water Natural Gas
Cooling Ceiling Fan(s), Heat Pump(s)
Fireplaces Number 1
Fireplaces Type Mantel(s)
Equipment Cooktop, Dishwasher, Disposal, Icemaker, Microwave, Oven - Double, Range Hood, Refrigerator, Water Dispenser
Fireplace Y
Window Features Double Pane
Appliance Cooktop, Dishwasher, Disposal, Icemaker, Microwave, Oven - Double, Range Hood, Refrigerator, Water Dispenser
Heat Source Natural Gas
Exterior
Exterior Feature Patio(s), Porch(es)
Parking Features Garage Door Opener, Garage - Front Entry
Utilities Available Cable TV Available
Water Access N
Roof Type Shingle
Accessibility None
Porch Patio(s), Porch(es)
Garage N
Building
Lot Description Cul-de-sac, Landscaping, No Thru Street, Partly Wooded, Vegetation Planting
Story 3+
Sewer Public Sewer
Water Public
Architectural Style Colonial
Level or Stories 3+
Structure Type Tray Ceilings
New Construction N
Schools
School District Culpeper County Public Schools
Others
Senior Community No
Tax ID 41-N-1- -39
Ownership Fee Simple
Security Features Security System,Smoke Detector
Special Listing Condition Standard
Read Less Info
Want to know what your home might be worth? Contact us for a FREE valuation!

Our team is ready to help you sell your home for the highest possible price ASAP

Bought with William J Lohr • Long & Foster Real Estate, Inc.
"Molly's job is to find and attract mastery-based agents to the office, protect the culture, and make sure everyone is happy! "





