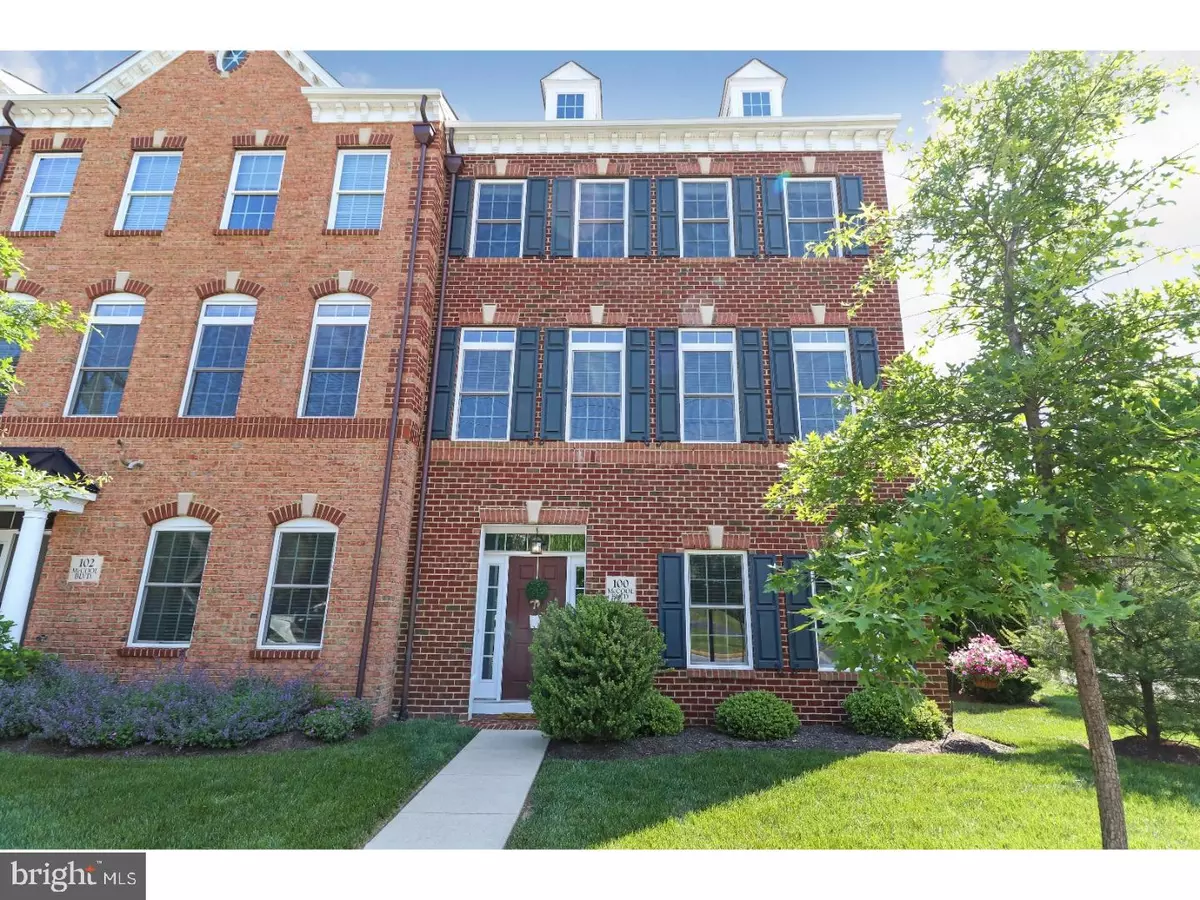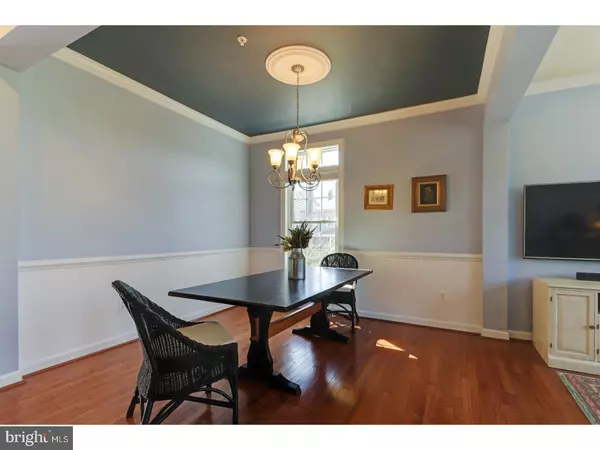$465,000
$475,000
2.1%For more information regarding the value of a property, please contact us for a free consultation.
3 Beds
3 Baths
2,367 SqFt
SOLD DATE : 08/29/2018
Key Details
Sold Price $465,000
Property Type Townhouse
Sub Type Interior Row/Townhouse
Listing Status Sold
Purchase Type For Sale
Square Footage 2,367 sqft
Price per Sqft $196
Subdivision Highpnte At Shanahan
MLS Listing ID 1001800470
Sold Date 08/29/18
Style Colonial
Bedrooms 3
Full Baths 2
Half Baths 1
HOA Fees $168/mo
HOA Y/N N
Abv Grd Liv Area 2,367
Originating Board TREND
Year Built 2012
Annual Tax Amount $6,991
Tax Year 2018
Lot Size 2,568 Sqft
Acres 0.06
Lot Dimensions 0*0
Property Description
This is the Best Lot and the Largest Model in Highpointe at Shanahan in West Chester Borough and it's Pre-Inspected. This beautiful Brick End Unit sits at the Corner of Gay and Everhart. Hardwood Floors, Crown Moulding and Neutral Decor throughout. Enjoy a nice summer walk to restaurants, shopping, and more from this Convenient Location! This model features an Open Floor Plan perfect for entertaining. The Bright and Sunny Dining Room is open to the Great Room which enhances your gatherings. This living space features Windows All Around. The Huge Eat-in Kitchen features Granite Counters, a Center Island Breakfast Bar, Gas Cooking, Built-in Microwave, Pantry Closet, Double Sinks, Ceramic Tiled Backsplash and Recessed Lighting. The Deck is a wonderful place to just sit and relax at the end of the day. Upstairs enjoy the Generous Sized Bedrooms, Spacious Closets and Laundry. The Master Bedroom Suite has a Walk-in Closet and a Brand New Master Bath with Custom Tile and Vanity (2017). The benefits of this Corner End Unit include Extra Parking out front and Windows Galore. The ground level is Plumbed for an Additional Bath, and also has a Storage Closet, and an Oversized 2-car garage. Make this home yours today.
Location
State PA
County Chester
Area West Chester Boro (10301)
Zoning NC1
Direction West
Rooms
Other Rooms Living Room, Dining Room, Primary Bedroom, Bedroom 2, Kitchen, Family Room, Bedroom 1, Laundry, Other, Attic
Interior
Interior Features Primary Bath(s), Kitchen - Island, Butlers Pantry, Dining Area
Hot Water Natural Gas
Heating Gas, Forced Air
Cooling Central A/C
Flooring Wood, Fully Carpeted, Stone
Equipment Cooktop, Built-In Range, Oven - Wall, Oven - Self Cleaning, Dishwasher, Energy Efficient Appliances, Built-In Microwave
Fireplace N
Window Features Energy Efficient
Appliance Cooktop, Built-In Range, Oven - Wall, Oven - Self Cleaning, Dishwasher, Energy Efficient Appliances, Built-In Microwave
Heat Source Natural Gas
Laundry Upper Floor
Exterior
Exterior Feature Deck(s)
Parking Features Garage Door Opener, Oversized
Garage Spaces 4.0
Utilities Available Cable TV
Water Access N
Roof Type Shingle
Accessibility None
Porch Deck(s)
Attached Garage 2
Total Parking Spaces 4
Garage Y
Building
Lot Description Corner
Story 3+
Foundation Slab
Sewer Public Sewer
Water Public
Architectural Style Colonial
Level or Stories 3+
Additional Building Above Grade
Structure Type 9'+ Ceilings
New Construction N
Schools
Elementary Schools Hillsdale
Middle Schools Peirce
High Schools B. Reed Henderson
School District West Chester Area
Others
HOA Fee Include Lawn Maintenance,Snow Removal
Senior Community No
Tax ID 01-08 -0303.5800
Ownership Condominium
Acceptable Financing Conventional, VA, FHA 203(b)
Listing Terms Conventional, VA, FHA 203(b)
Financing Conventional,VA,FHA 203(b)
Read Less Info
Want to know what your home might be worth? Contact us for a FREE valuation!

Our team is ready to help you sell your home for the highest possible price ASAP

Bought with Donna May Bond • Long & Foster Real Estate, Inc.
"Molly's job is to find and attract mastery-based agents to the office, protect the culture, and make sure everyone is happy! "





